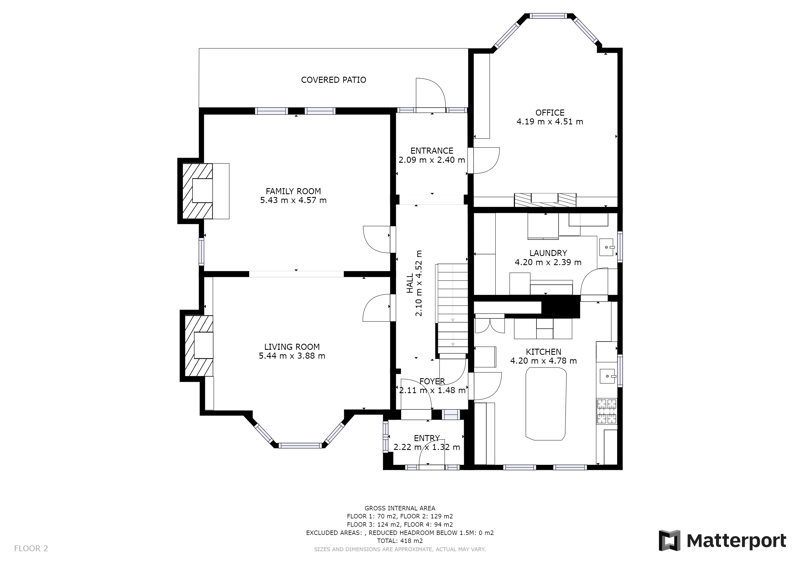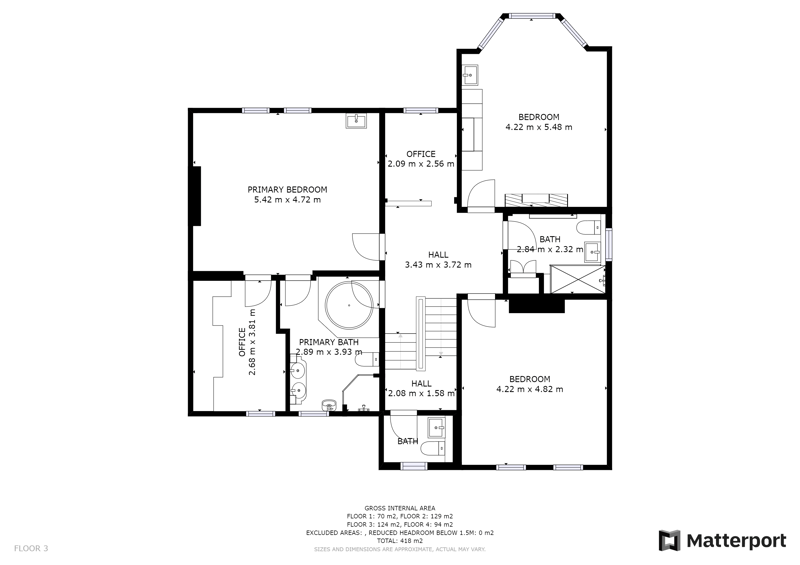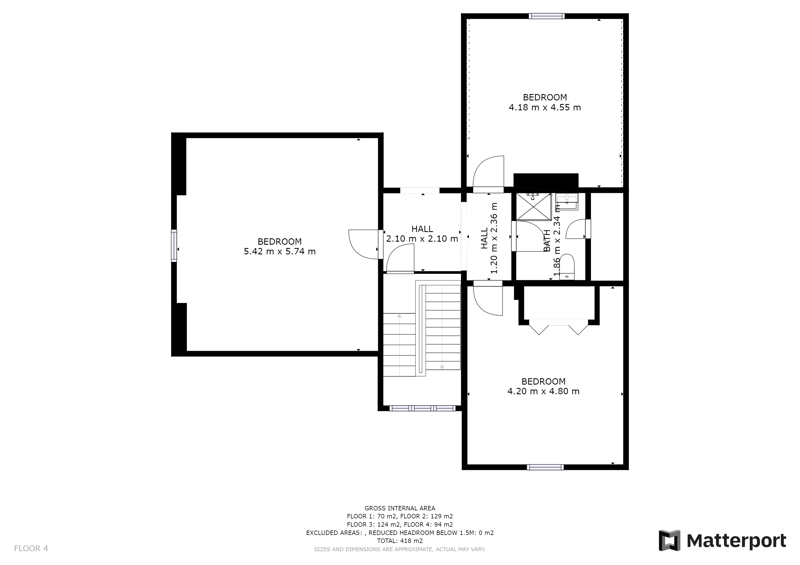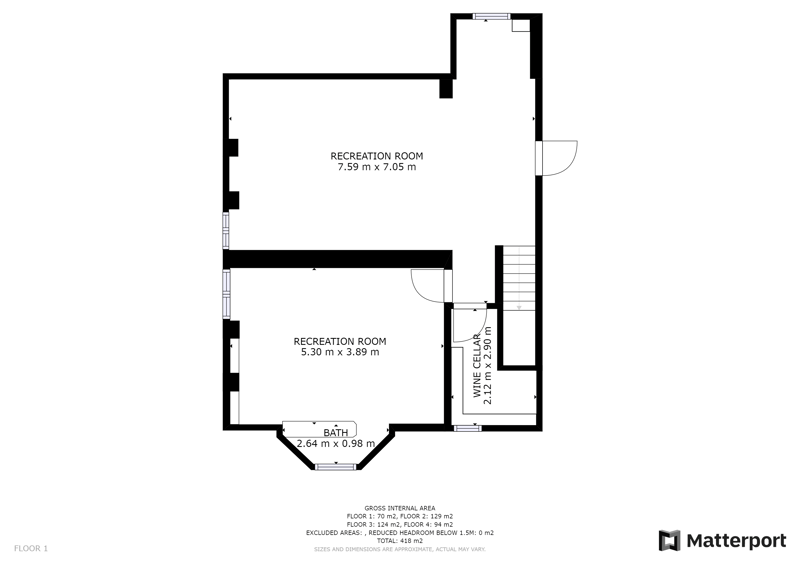
Search
Results
Results
Bawtry Road
Bessacarr, Doncaster DN4 7AA


3D Virtual Tour Available- Take a closer, more detailed look around via our 3D Virtual Tour! Don't forget that you can also check availability for viewings online via a visit to our website... This substantial 6 bedroom, 4 bathroom detached family home is located in the desirable location of Bawtry Road, Bessacarr Full of character and original features the home boasts an abundance of living space, a basement with a games room, gym, bar and wine cellar, this home has something for everyone. With a separate office, multiple reception rooms, an open plan kitchen diner, six bedrooms with an en suite and dressing room in the master, you won’t be disappointed. Enjoy the convenience of multiple parking spots, and a driveway. Don’t miss out on this enviable location – contact us today to book a viewing!
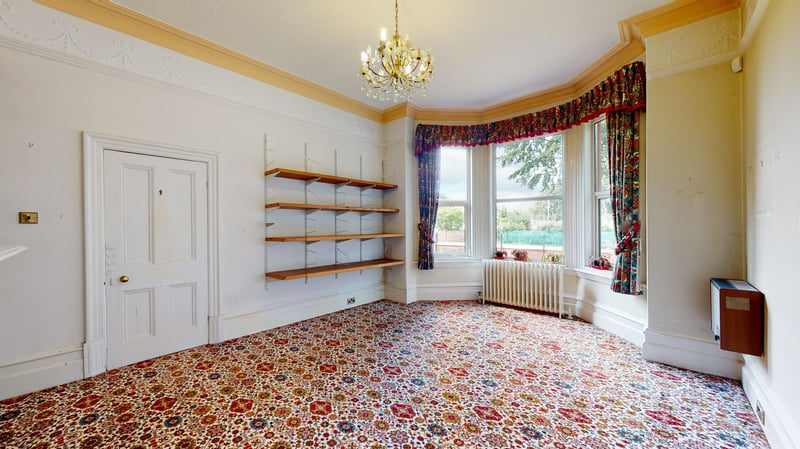
Benefitting from a Range master gas cooker, One piece dgranite dining table, india granite worktop including 2.5ft splash back all round the kitchen including in the pantry.
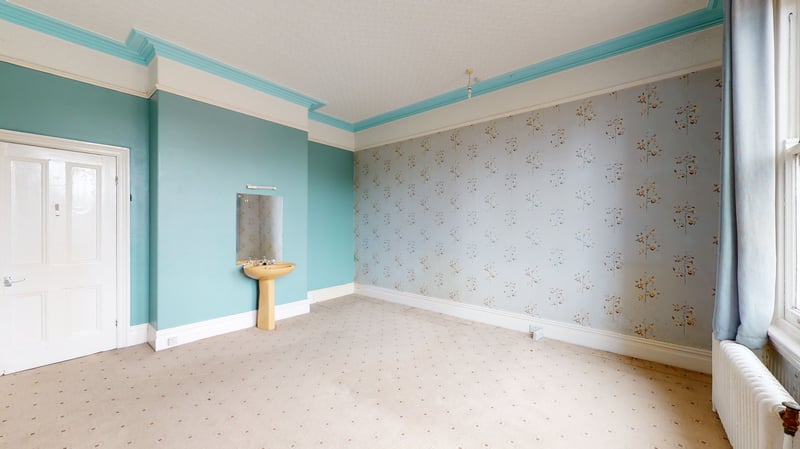
With Italian quality ceramic tiles
Moorish design Roca fully tiled Spanish ceramics with double round jacuzzi.
Fully tiled with English ceramics, pressurised copper tank,
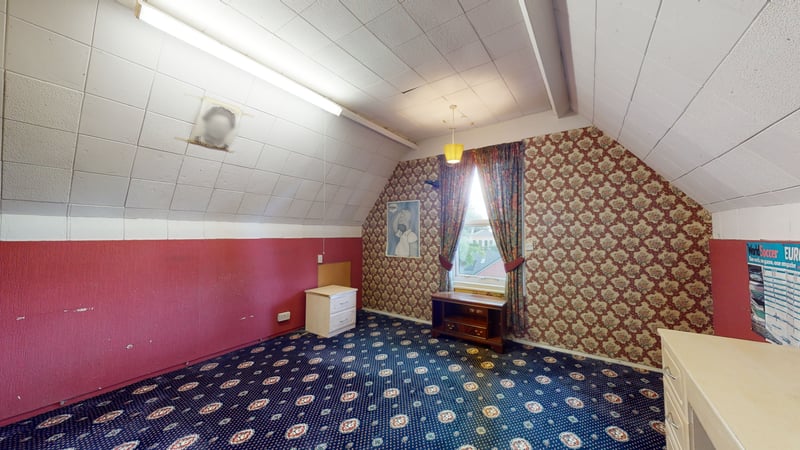
Fully tiles with Spanish ceramic tiles (Porcelonosa)
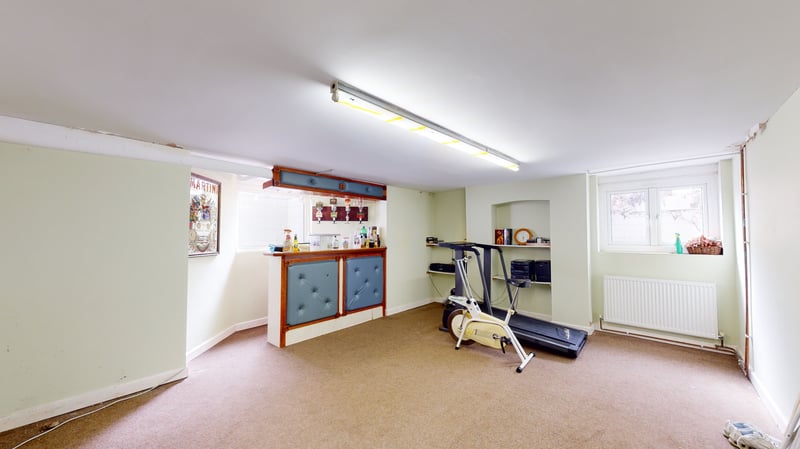
The main two rooms fully tanked with central heating and double glazed windows all round by Boardman Bros. Fitted Bar, small gym and wine cellar.
Featuring a Snooker table, felt and cushions recently replaced. The mahogony top borders have beenn revamped and polished by restorer George Stone.
There is a galvanised designed metal gate with metal fencing- Electric gate is powered by a top grade motor with GSM sim card and intercom. The property also features a first floor balcony with metal swing seat .
Featuring a garage with electric shutters, outside toilet in a outbuilding ideal for storage and a rear courtyard allowing for multiple cars to park
Council Tax Band - G
Utilities - Mains Gas, Mains Electricity, Mains Water
Water Meter - Yes
Tenure - Freehold
Solar Panels - No
Space Heating System - GLOW WORM GAS BOILER 120 BTU CAPACITY
Approximate Heating System Installation Date -10 years ago
Water Heating System -Insulated BIG PRESSURISED MODERN COPPER TANK
Approximate Water Heating Installation Date -
Boiler Location - Basement
Approximate Electrical System Installation Date - installed before we moved in 1996
Approximate Electrical System Test Date -
Fires/Heaters - All electric heaters - installed within last 10 yrs changed from log fire .
Permanent Loft Ladder -
Loft Insulation -- FULLY INSULATED WITH GLASS FIBRE WOOL WITH ACCESS TO LOFT BY HATCH .
Loft Boarded out -
CCTV - installed x6 SONY CAMERAS 360. View -2015
ALARM - MODERN DIGITAL TECH X2 BOXES OUTSIDE FRONT AND BACK OF BLDG- PANIC BUTTON -in BR CONNECTION TO POLICE AND NATIONAL SECURITY FARM -ABS SECURITY, ROTHERHAM. Installed 2015.
ELECTRIC GATE - WITH GALVANISED METAL FENCING IN FRONT -EXPENSIVE BFT DIGITAL MOTOR WITH GSM INTERCOM TO MOBILE PHONES PLUS RC
RE INSTALLED WITH NEW MOTOR AND TECH IN 2015.
Whilst every effort is made to ensure that the information contained in these particulars is reliable, they do not constitute or form part of an offer or any contract. The Property Hive accept no liability for the accuracy of the contents, and therefore they should be independently verified by prospective buyers or tenants before agreeing an offer. All measurements provided are approximate and should be verified before exchange of contracts. No appliances, fixtures or fittings have been tested and should be checked by the buyer before exchange of contracts to ensure they are in good working order.
