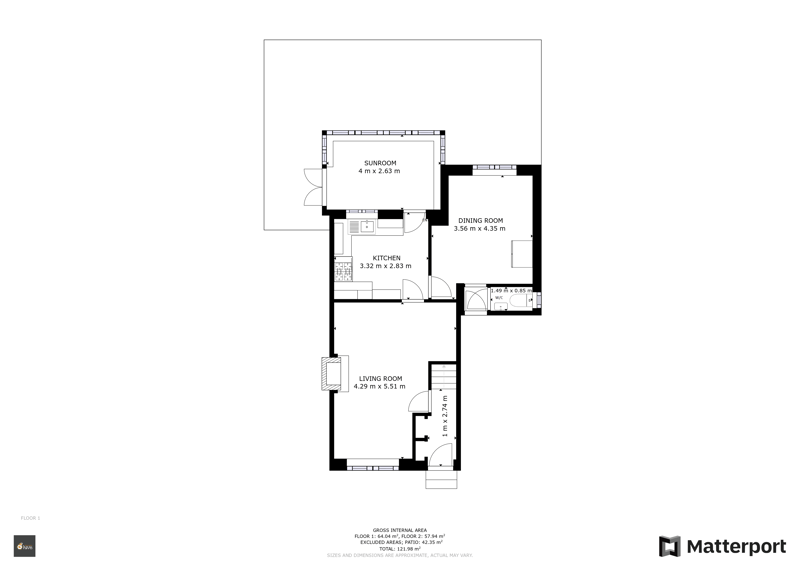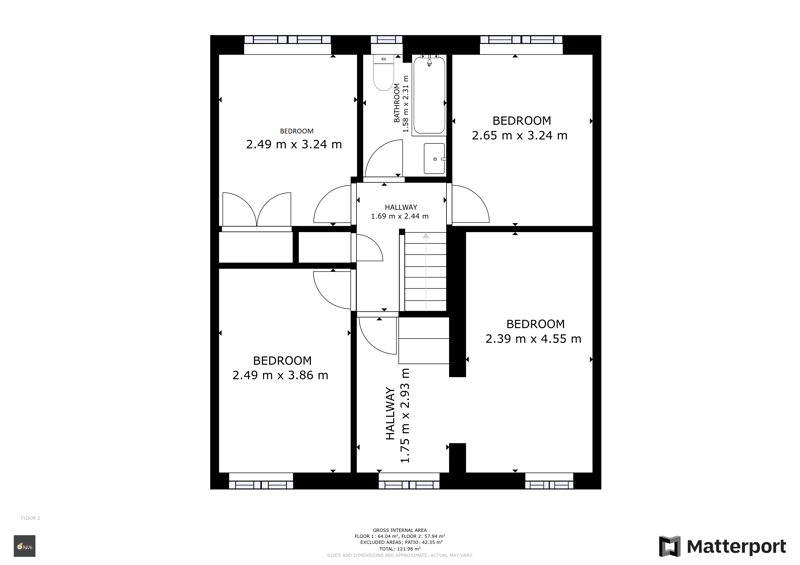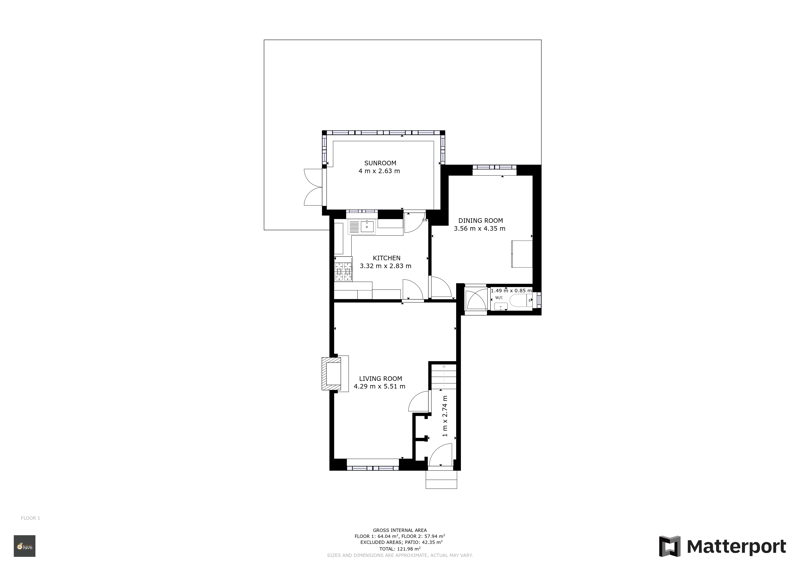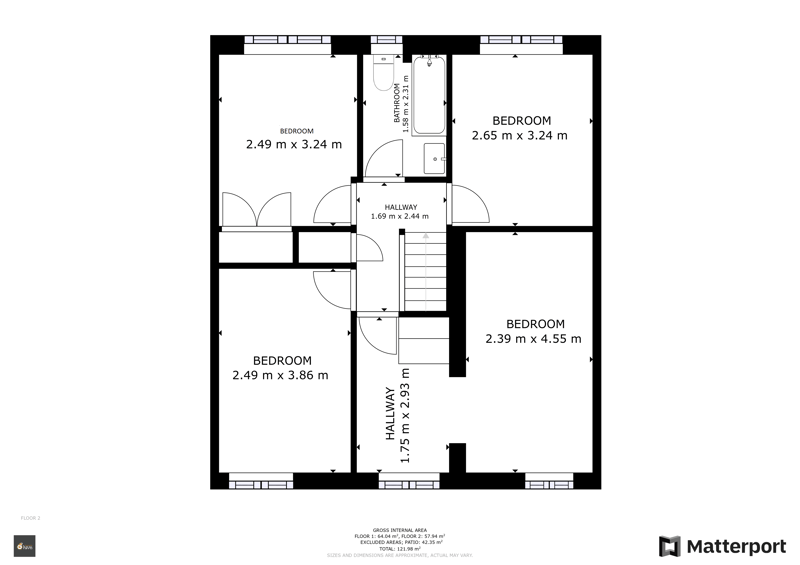
Search
Results
Results
Cedar Road
Balby, Doncaster DN4 9ET



Nestled in a serene neighbourhood, this exquisite 4-bedroom detached house offers an ideal blend of comfort and convenience. As you step through the inviting entrance, you're greeted by a sense of spaciousness that characterizes each room. The expansive layout provides ample room for both relaxation and entertainment, ensuring that every family member finds their own haven within its walls. Adjacent lies the cosy living area, adorned with natural light streaming in through large windows, creating a warm ambiance for gatherings or quiet evenings by the fireplace. Conveniently located with easy access to the A1, commuting is a breeze, while nearby amenities such as the cricket ground, leisure centre, shops, and parks ensure that leisure activities are always within reach. In summary, this property presents a rare opportunity to embrace a lifestyle of comfort, convenience, and leisure, making it the perfect place to call home.

Bright and welcoming family living area neutrally decorated with a window overlooking the front of the home. Centrally positioned to the room and forming a focal is a gas fire with a decorative surround. A door leads into the kitchen.
Practical yet functional kitchen fitted with a range of wooden effect wall, base and glass display units with worktops above to compliment the finish incorporating a useful breakfast bar and a stainless steel sink unit and drainer. Built in appliances include a range-style cooker and dishwasher. A door leads into the conservatory and second reception room.
A multifunctional room located at the rear of the home with a door leading into the garage and ground floor toilet.
Offering an additional reception room to relax and unwind whilst offering views over the garden. Patio doors open out onto a paved patio area to entertain in the summer months.
Useful ground floor toilet comprising of a toilet and wash hand basin.

Bedroom one is located at the front of the home and benefits from a walk-in dressing room with plenty of space for bedroom furniture.
Bedroom two is found to the front of the property and is a room of double proportions.
The third double bedroom is found to the rear of the home and fitted with built-in wardrobes.
Bedroom four is a double room located at the back of the home.
Fully tiled bathroom suite comprising of a bath with shower above, toilet and wash hand basin.
Block paved driveway offering plenty of parking leading to a single integral garage. Borders to the side are stocked with a range of shrubs and plants.
Enclosed rear garden which is mainly lawned with a raised decked entertainment area to enjoy in the summer months.
Offering power, lighting and useful storage.
Council Tax Band - C
Utilities - Mains Gas, Mains Electricity, Mains Water
Water Meter - Yes
Average Annual Electricity Bills - £1200
Average Annual Gas Bills - £700
Average Annual Water Bills - £400
Tenure - Freehold
Solar Panels - No
Space Heating System - Gas Boiler with radiators (Combi)
Approximate Heating System Installation Date -
Water Heating System -Gas combi boiler
Approximate Water Heating Installation Date -
Boiler Location - Garage
Approximate Electrical System Installation Date -
Approximate Electrical System Test Date -
Fires/Heaters - Gas
Permanent Loft Ladder - No
Loft Insulation - Yes
Loft Boarded out - Yes
Whilst every effort is made to ensure that the information contained in these particulars is reliable, they do not constitute or form part of an offer or any contract. The Property Hive accept no liability for the accuracy of the contents, and therefore they should be independently verified by prospective buyers or tenants before agreeing an offer. All measurements provided are approximate and should be verified before exchange of contracts. No appliances, fixtures or fittings have been tested and should be checked by the buyer before exchange of contracts to ensure they are in good working order.

