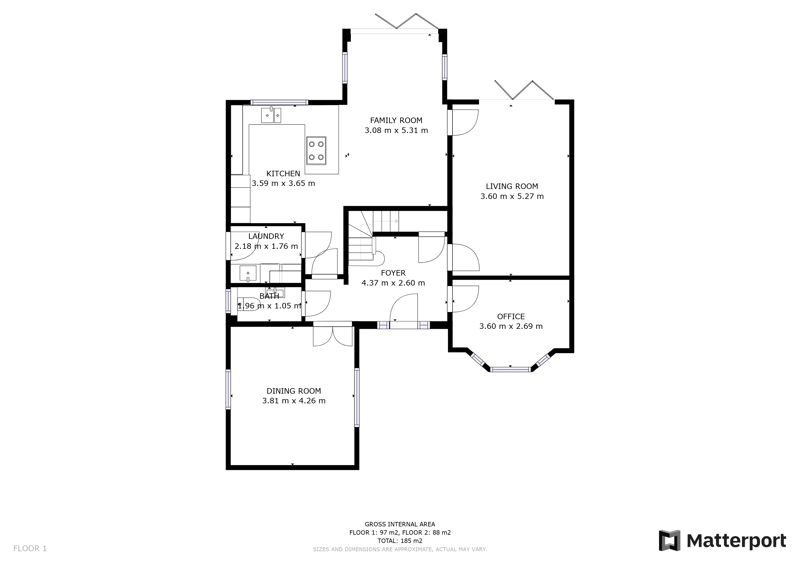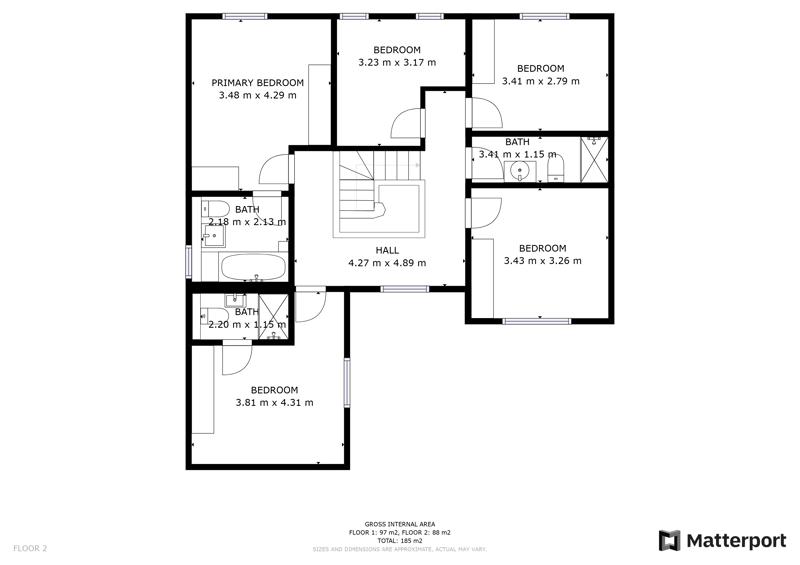
Search
Results
Results
Lords Close
Bessacarr, Doncaster DN4 5AN



An exciting opportunity has arisen to be the new owners of an executive, detached property, nestled away inside an exclusive gated community. Located just off the prestigious location of Bawtry Road in Bessacarr, you are within short proximity to a plethora of amenities such as highly regarded schools, leisure centres, retail parks, transport links and bus routes. The property is also within a small distance to Doncaster Race Course, which hosts regular exciting events for all the family. Ranging from race days, concerts, fun fairs and much more. The property boasts excellent space both internally and externally. Comprising of 3 reception rooms, 5 large bedrooms and 4 bathrooms, the property also features a double drive and a double garage with rear enclosed, private gardens. This home would be perfectly suited to a growing family or those looking to take the next step up the property ladder. The property has been owned by 1 family since it was built, meaning it has been maintained and kept to the highest standard possible
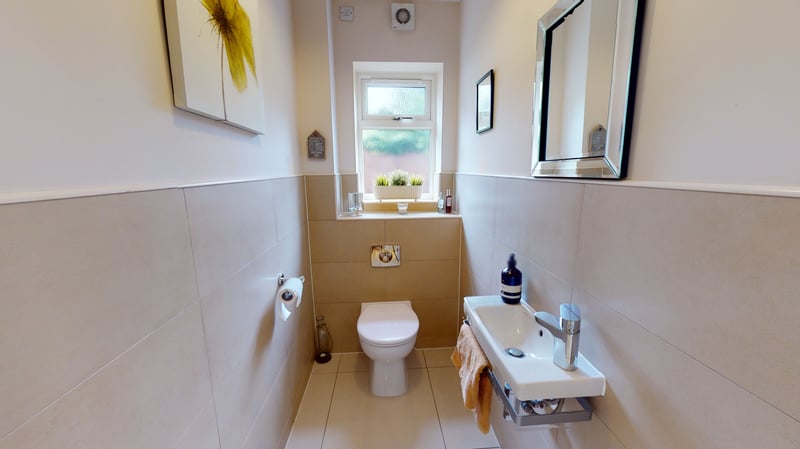
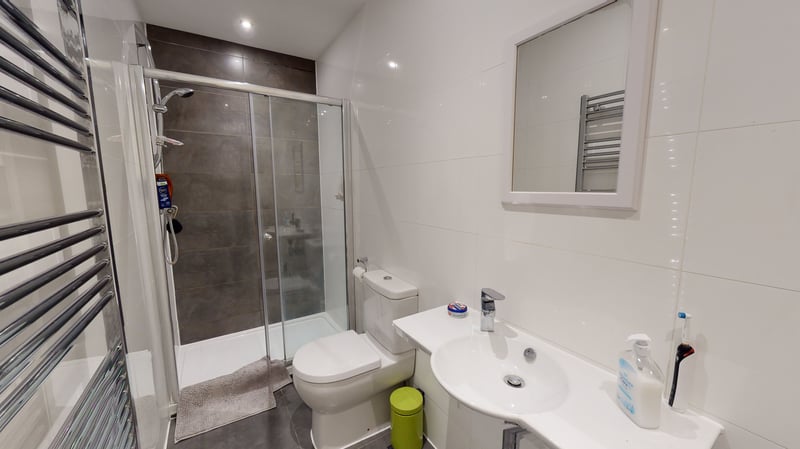
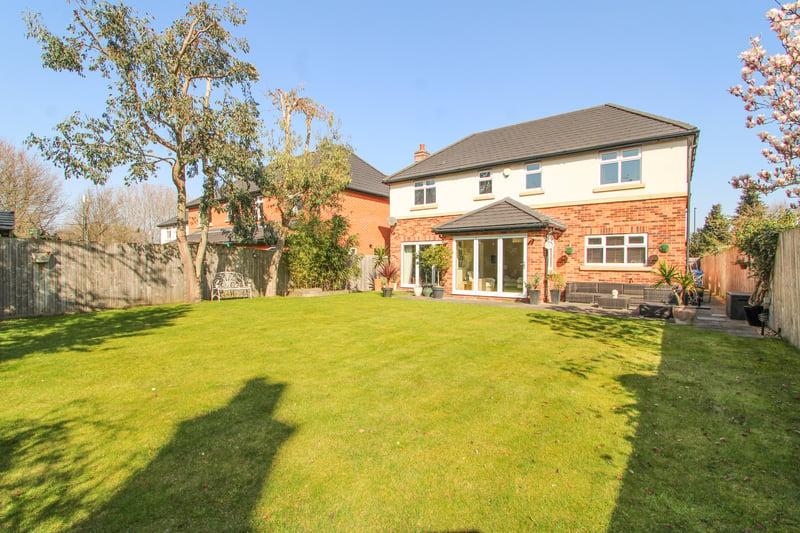
Council Tax Band - F
Utilities - Mains Gas, Mains Electricity, Mains Water
Water Meter - No
Average Annual Electricity Bills - £1572 Electricity and Gas Combined
Average Annual Gas Bills - As Above
Average Annual Water Bills - £490
Tenure - Freehold
Solar Panels - No
Space Heating System - Gas boiler with underfloor heating
Approximate Heating System Installation Date - 2012
Water Heating System - Gas combi boiler
Approximate Water Heating Installation Date - 2012
Boiler Location - Garage
Approximate Electrical System Installation Date - 2012
Approximate Electrical System Test Date -
Fires/Heaters - None
Permanent Loft Ladder - Yes
Loft Insulation - Yes
Loft Boarded out - Yes
Whilst every effort is made to ensure that the information contained in these particulars is reliable, they do not constitute or form part of an offer or any contract. The Property Hive accept no liability for the accuracy of the contents, and therefore they should be independently verified by prospective buyers or tenants before agreeing an offer. All measurements provided are approximate and should be verified before exchange of contracts. No appliances, fixtures or fittings have been tested and should be checked by the buyer before exchange of contracts to ensure they are in good working order.
