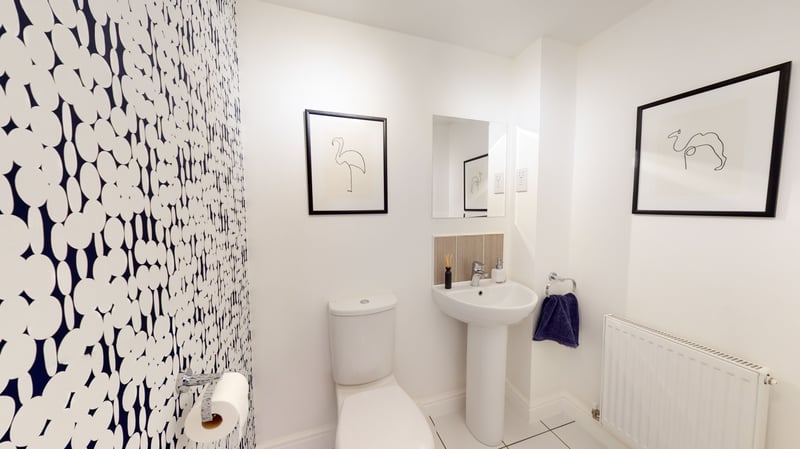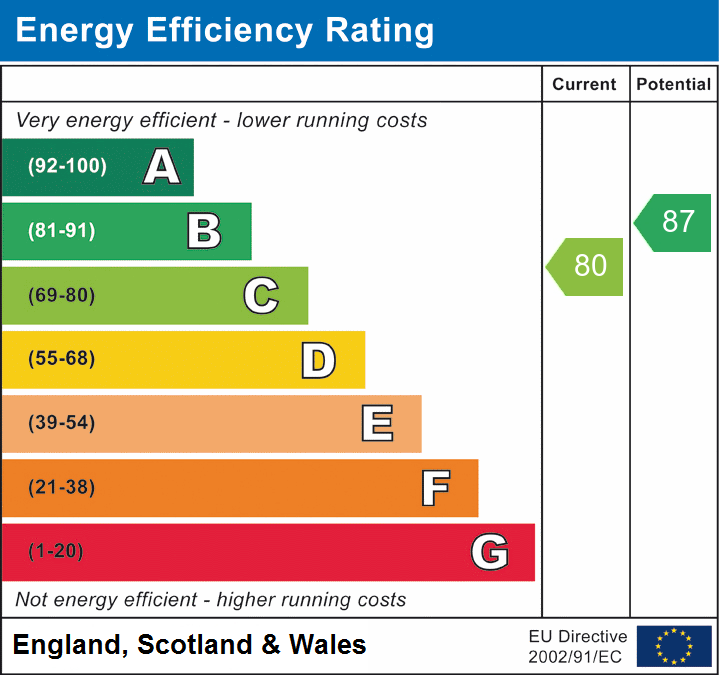
Search
Results
Results
Lakeside Boulevard
Lakeside, Doncaster DN4 5PL


Want an immaculately presented 4 bedroomed town house? Look no further. What do our owners say: 'We’ve enjoyed living in this modern, bright and airy home. The location and views of the lake are amazing and we’ve spent many hours sitting on the sunny balcony. On a practical level the storage and space available is excellent'. This home has been cared for and maintained to a high standard and would be perfect for any buyer to walk into and make their own without the worry of any hidden costs.
3D Virtual Tour Available. Don't forget that you can also check availability for viewings online via a visit to our website.

This room is currently used as a living room however could also be used as a 4th bedroom.
Large double bedroom with a en-suite
This handy utility room also has a door leading to the integral garage.
This floor would be perfect for teenagers/extended family/guests as you've everything you need for a separate living space.

The kitchen is light, airy and modern with integrated appliances.
The kitchen leads onto the dining room, perfect for entertaining. In this room there are dual aspect patio doors leading onto the balcony.
Spacious lounge with picturesque views of the lake from large patio doors. There is also access to the balcony from this room via patio doors, the perfect outside space in those lovely summer evenings or cosy winter nights overlooking the lake.

Both bedrooms on this floor are double with large fitted wardrobes and en-suites to both.

Outside the property benefits from a large easy to maintain back garden. There is a driveway for parking and a further allocated parking space situated outside the large double gates in the garden. This home has been cared for and maintained to a high standard and would be perfect for any buyer to walk into and make their own without the worry of any hidden costs.
Council Tax Band - D
Utilities - Mains Gas, Mains Electricity, Mains Water
Water Meter - Yes
Average Annual Electricity Bills - £1200
Average Annual Gas Bills - £1000
Average Annual Water Bills- £700
Tenure - Freehold
Solar Panels - Yes Yes, owned outright
Space Heating System - Gas Boiler with radiators
Approximate Heating System Installation Date -2011
Water Heating System - Gas boiler with tank
Approximate Water Heating Installation Date -
Boiler Location - Utility room, ground floor
Approximate Electrical System Installation Date - 2011
Approximate Electrical System Test Date - 2011
Fires/Heaters - None
Permanent Loft Ladder - Yes
Loft Insulation – Yes
Loft Boarded out – Yes
Whilst every effort is made to ensure that the information contained in these particulars is reliable, they do not constitute or form part of an offer or any contract. The Property Hive accept no liability for the accuracy of the contents, and therefore they should be independently verified by prospective buyers or tenants before agreeing an offer. All measurements provided are approximate and should be verified before exchange of contracts. No appliances, fixtures or fittings have been tested and should be checked by the buyer before exchange of contracts to ensure they are in good working order.




Electric: Ask Us
Water: Ask Us
Heating: Ask Us
Broadband: Ask Us
Sewerage: Ask Us
Private rights of way: Ask Us
Public rights of way: Ask Us
Listed property: Ask Us
Restrictions: Ask Us
Flooded in last 5 years: Ask Us
Flood defenses: Ask Us
Source of flood: Ask Us
Band D
Ask Us
Yes
Ask Us