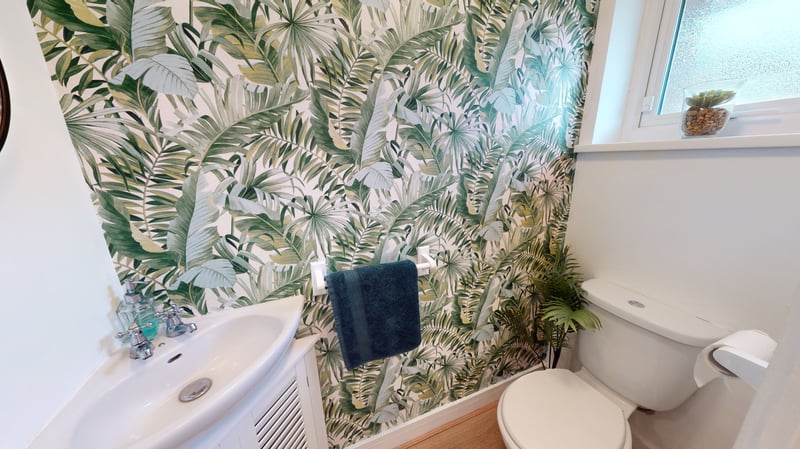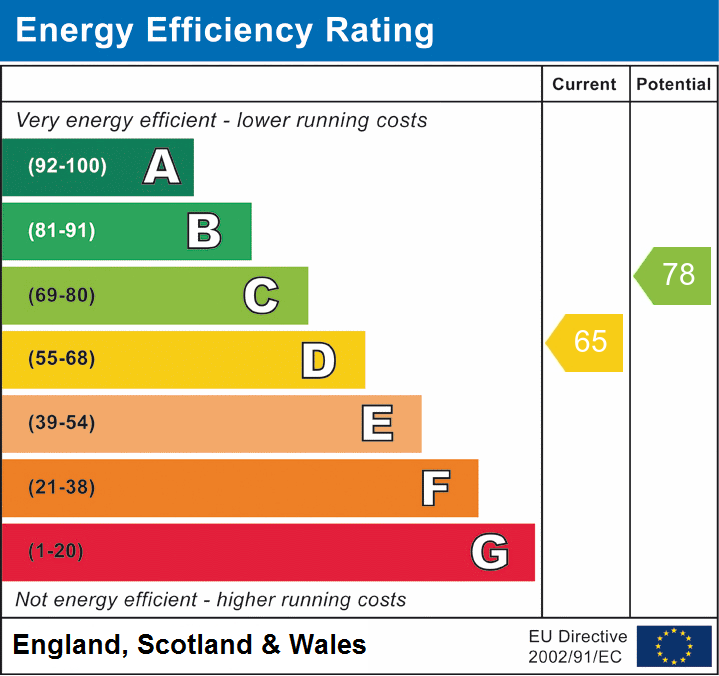
Search
Results
Results
Hennings Close
Bessacarr, Doncaster DN4 7SA




3D Virtual Tour Available- Take a closer, more detailed look around via our 3D Virtual Tour! Don't forget that you can also check availability for viewings online via a visit to our website...We moved into this lovely, friendly, spacious cul de sac in 2000 with our 2 young children. They have now moved on, both purchasing properties within a mile of their family home. We have had such happy times here, surrounded by lovely neighbours and close to many amenities including fantastic primary and secondary schools, shops, local pubs, parks, countryside and close transport links. We are a 5 minute walk to the Lakeside development - ideal for leisirely walks around the lake, shopping, football and bars/restaurants.Our house is a large family home, with 5 generous bedrooms, 3 bathrooms and a beautiful wrap around garden that provides sunshine throughout the year.



Council Tax Band - D
Utilities - Mains Gas, Mains Electricity, Mains Water
Water Meter - Yes
Average Annual Electricity Bills - £240 per month gas/electric together - £2880 approx.
Average Annual Gas Bills - As Above
Average Annual Water Bills - £370
Tenure - Freehold
Solar Panels - No
Space Heating System - Gas Boiler with radiators (Combi)
Approximate Heating System Installation Date -2005
Water Heating System -Gas combi boiler
Approximate Water Heating Installation Date - New boiler March 2024
Boiler Location - Internal garage
Approximate Electrical System Installation Date -
Approximate Electrical System Test Date -
Fires/Heaters - Electric
Permanent Loft Ladder - No
Loft Insulation - Yes
Loft Boarded out - Yes
Are you aware of any building defects, safety issues or hazards at the property? - No
Are you aware of any restrictions on the use of the property which would impact a buyer’s general use of the property or land? For example, conservation area, listed building, rights of access, restricted covenants, etc. - No
Are you aware of any known risk to flooding at the property? - No
Are you aware of any planning permission or proposed development affecting the property or immediate locality? - No
Has the property been adapted, or benefit from any accessibility features? - No
Whilst every effort is made to ensure that the information contained in these particulars is reliable, they do not constitute or form part of an offer or any contract. The Property Hive accept no liability for the accuracy of the contents, and therefore they should be independently verified by prospective buyers or tenants before agreeing an offer. All measurements provided are approximate and should be verified before exchange of contracts. No appliances, fixtures or fittings have been tested and should be checked by the buyer before exchange of contracts to ensure they are in good working order.



Electric: Mains Supply
Water: Mains Supply
Heating: Gas Central
Broadband: FTTP
Sewerage: Mains Supply
Private rights of way: Ask Us
Public rights of way: Ask Us
Listed property: Ask Us
Restrictions: Ask Us
Flooded in last 5 years: Ask Us
Flood defenses: Ask Us
Source of flood: Ask Us
Band D
Driveway, Garage
Yes
Ask Us