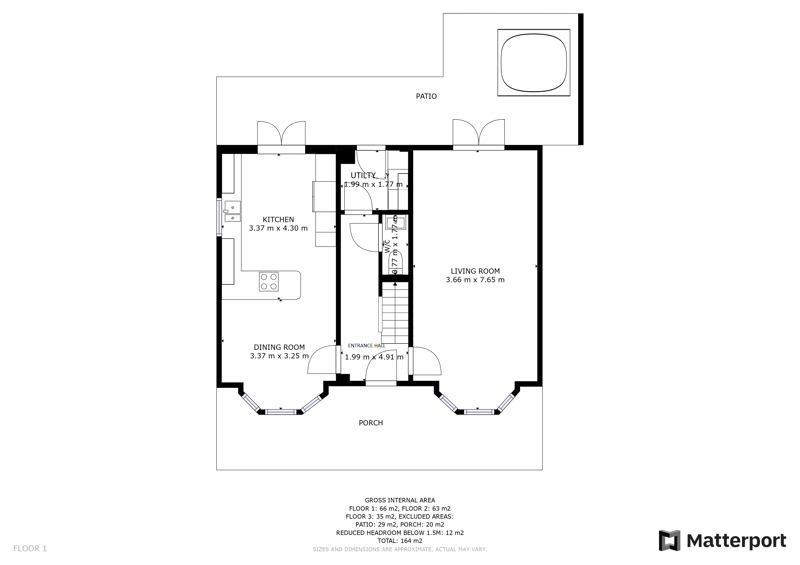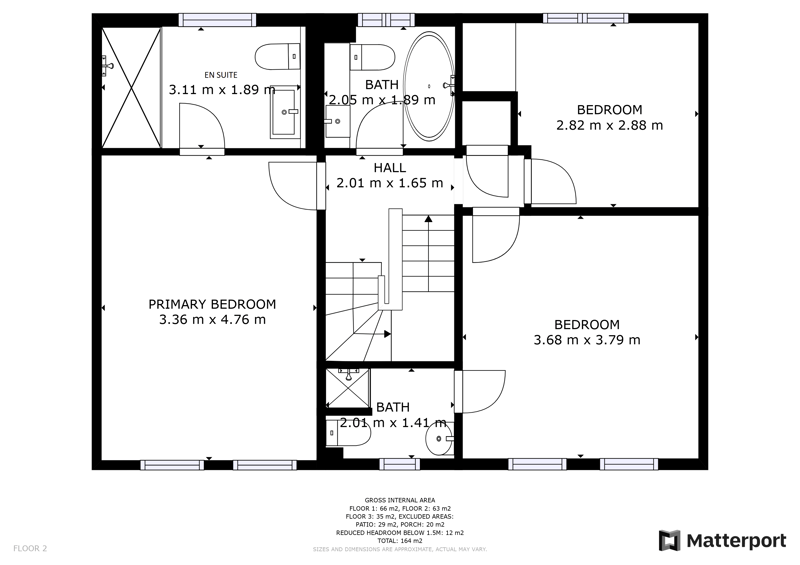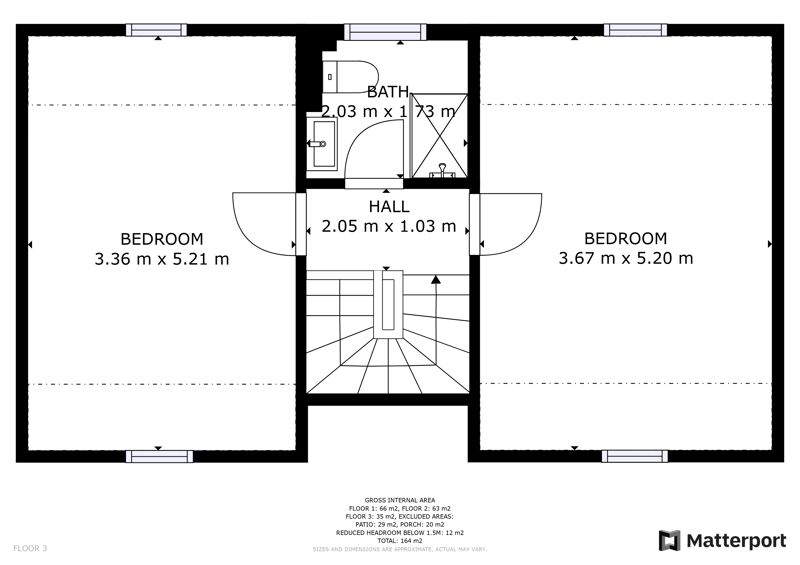
Search
Results
Results
Apple Tree Way
Bessacarr, DONCASTER DN4 7ND


3D Virtual Tour Available- Take a closer, more detailed look around via our 3D Virtual Tour! Don't forget that you can also check availability for viewings online via a visit to our website... This detached family home is three storeys with large living spaces. The dining room and kitchen have been altered to make a larger living/usable space. The bathrooms have recently been updated and electric gates have been installed to provide more privacy to the garden. The garden isn’t overlooked and is South west facing so gets the afternoon sun. The property is a short distance to the Yorkshire wildlife park and is in walking distance to miller and Carter steak house. The estate is opposite to the Bessacarr golf club and has several nice walking trails around the area. It is only a 10 minute bus ride to Bawtry, short car drive to Doncaster lakeside where there are shops, eateries and a leisure centre. Doncaster race course is near by. A bus stop at the end of the road and there are numerous schools in the local area and some are in walking distance, McAuley school being one of them.
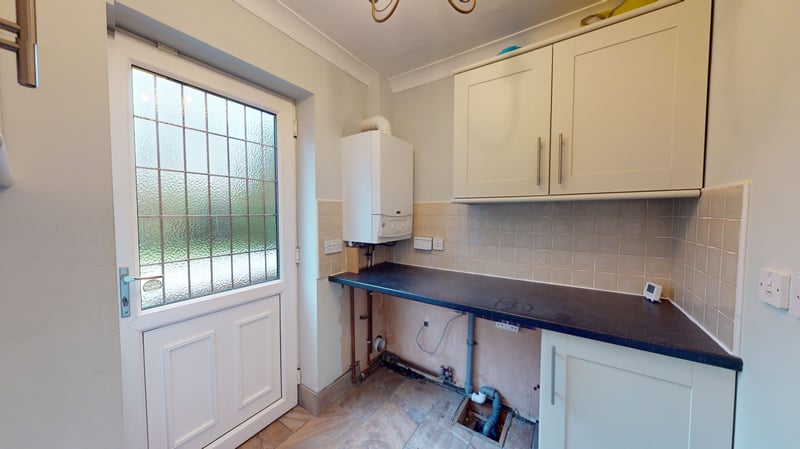
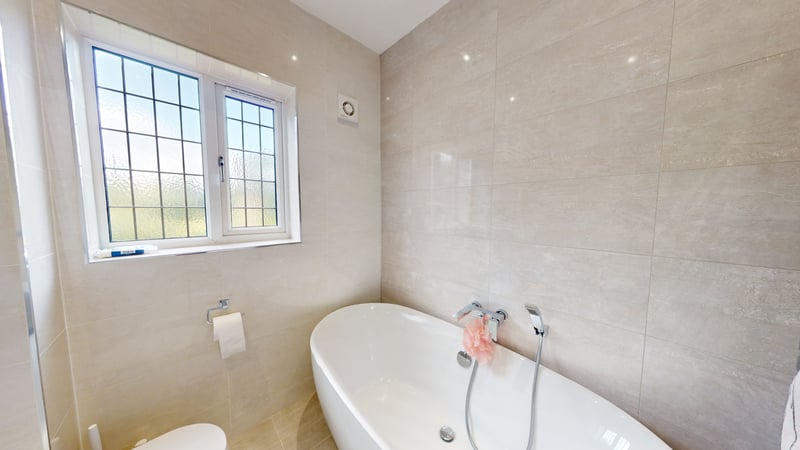
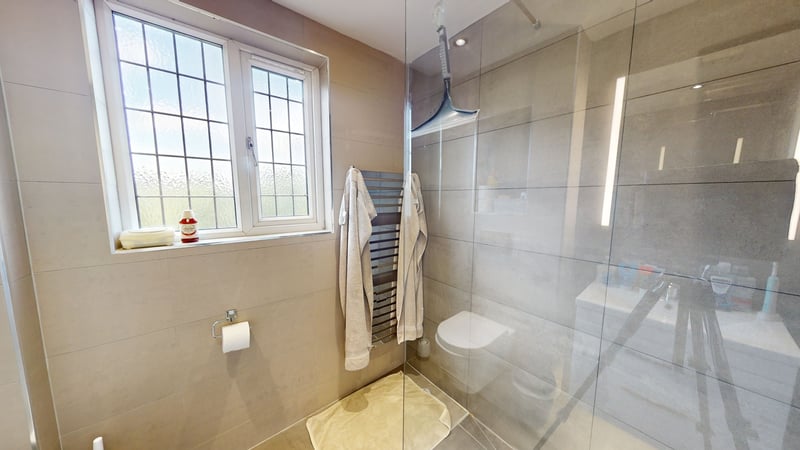
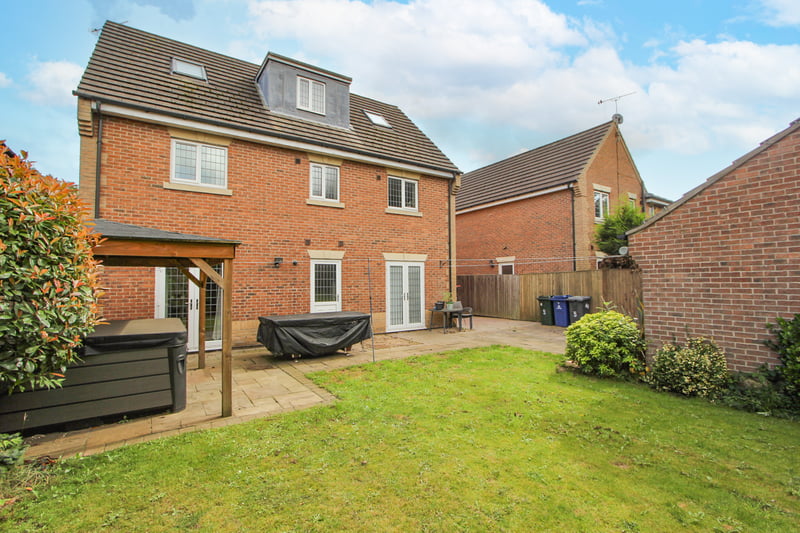
Council Tax Band - F
Utilities - Mains Gas, Mains Electricity, Mains Water
Water Meter - Yes
Average Annual Electricity Bills -
Average Annual Gas Bills -
Average Annual Water Bills -
Tenure - Freehold
Solar Panels - No
Space Heating System - Gas Boiler with radiators
Approximate Heating System Installation Date -
Water Heating System - Gas boiler with tank
Approximate Water Heating Installation Date -
Boiler Location - Utility room
Approximate Electrical System Installation Date -
Approximate Electrical System Test Date -
Fires/Heaters - Gas
Permanent Loft Ladder - N/A
Loft Insulation - N/A
Loft Boarded out - N/A
Whilst every effort is made to ensure that the information contained in these particulars is reliable, they do not constitute or form part of an offer or any contract. The Property Hive accept no liability for the accuracy of the contents, and therefore they should be independently verified by prospective buyers or tenants before agreeing an offer. All measurements provided are approximate and should be verified before exchange of contracts. No appliances, fixtures or fittings have been tested and should be checked by the buyer before exchange of contracts to ensure they are in good working order.
