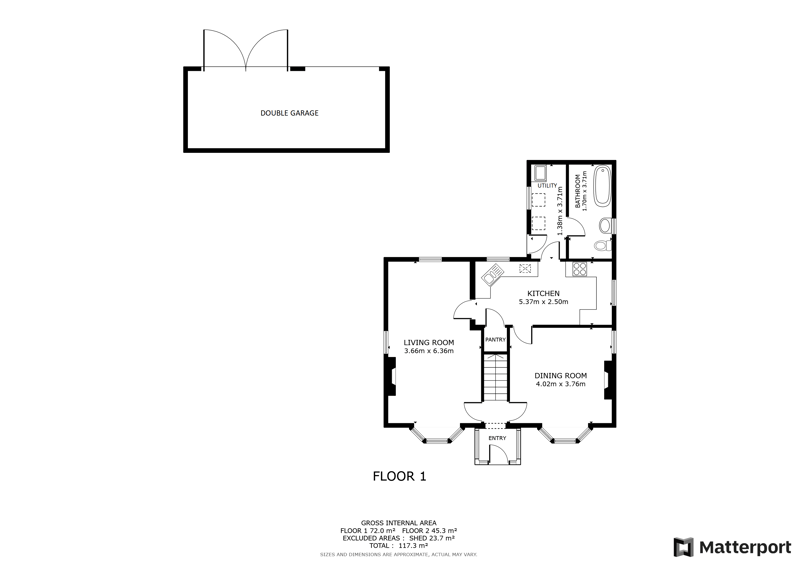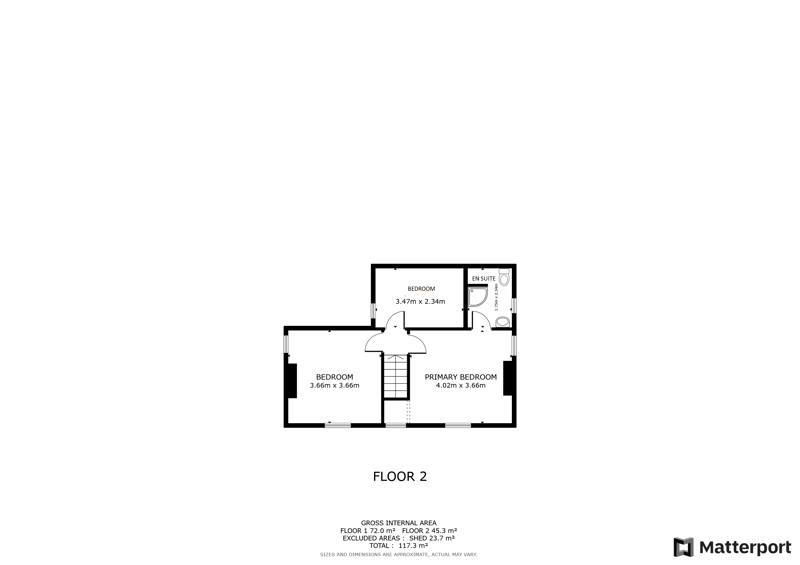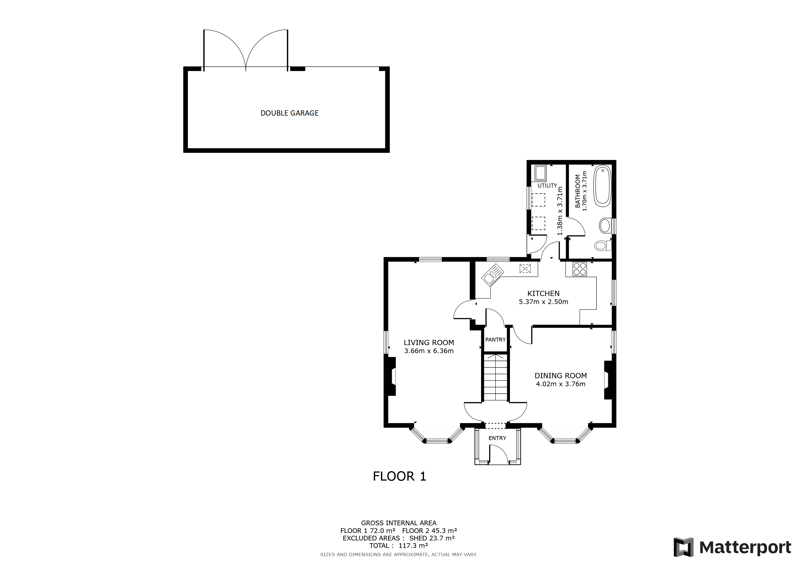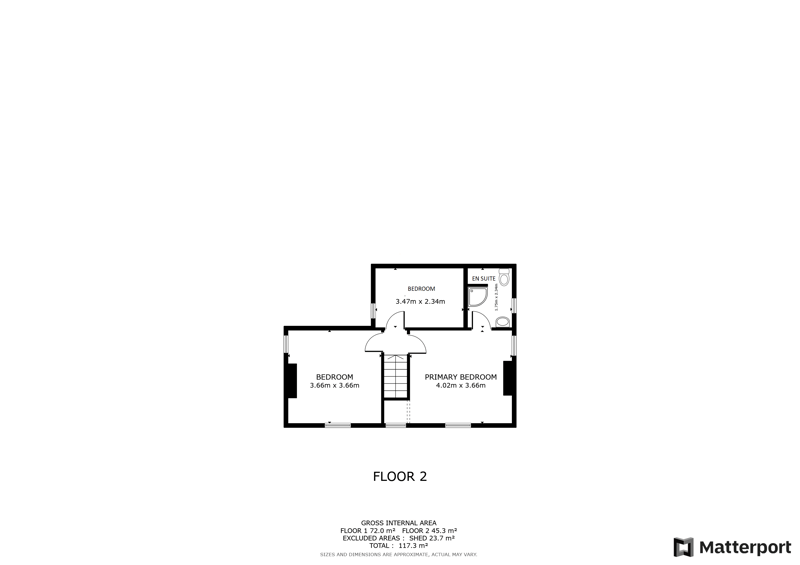
Search
Results
Results
Doncaster Road
Westwoodside, Doncaster DN9 2EA

3D Virtual Tour Available- Take a closer, more detailed look around via our 3D Virtual Tour! Don't forget that you can also check availability for viewings online via a visit to our website... I have enjoyed living in this beautiful South facing three bedroomed detached Period house for over 30 years and enjoyed the three double bedrooms, one with an en-suite. The house has two South facing reception rooms. The generous south facing garden looks out over open fields. There is a double Oak framed garage , one with a set of doors and both have power and lighting. There is lots of parking for cars and around the private back area there are reclaimed cobbles , a large area for dining out , relaxing etc. Also there are two small outbuildings. The property has some original features, gas central heating , a walk in pantry with light and power. In the village of Westwoodside, there is a dentist, country pub, two takeaways, a shop with a post office , beautician and a hairdressers and a school, not forgetting the lovely duck pond and village hall. There is an equipped children’s play area and lovely walks all around.

Practical yet functional kitchen fitted with a range of wooden effect wall and base units and comprising of a integrated dishwasher and extractor fan over the cooker. Leading from the kitchen are doors to the dining room, lounge and utility room. All with the original wooden doors.
This handy utility room, has space for appliances and benefits from a Belfast Sink.
The lounge is of generous proportions accessed off the entrance hallway and kitchen. The room has many added features including decorative coving and a centrally positioned gas fire with a stone fireplace, creating a real sense of warmth in the winter months.
Conveniently positioned next to the kitchen perfect when hosting formal dinner parties or spending time cooking for your family. Benefitting from a solid fuel fire.
This Modern bathroom suite comprises of a roll top bath, toilet and wash hand basin.

Tastefully decorated the master bedroom is located to the front of the property, a door leads to the En suite Shower room.
The second bedroom is also located to the front of the property is of double proportions and has fantastic views of the open countryside.
Bedroom three is also of double proportions is located to the rear of the property.
This beautifully period property has a generous garden and driveway, which has a reclaimed cobble pathway leading you to the entrance porch.
The private rear enclosed garden features a reclaimed cobbled patio stone area, with two outbuildings, ideal for storage.
With oak wood doors the double garage also benefits from power and lighting.
Council Tax Band - D
Utilities - Mains Gas, Mains Electricity, Mains Water
Water Meter - Yes
Average Annual Electricity Bills -
Average Annual Gas Bills -
Average Annual Water Bills -
Tenure - Freehold
Solar Panels - No
Space Heating System - Gas Boiler with radiators
Approximate Heating System Installation Date - Unknown, serviced annually
Water Heating System - Gas combi boiler
Approximate Water Heating Installation Date -
Boiler Location - Kitchen
Approximate Electrical System Installation Date -
Approximate Electrical System Test Date -
Fires/Heaters - Solid Fuel (coal, wood)
Permanent Loft Ladder - No
Loft Insulation - Yes
Loft Boarded out - No
Whilst every effort is made to ensure that the information contained in these particulars is reliable, they do not constitute or form part of an offer or any contract. The Property Hive accept no liability for the accuracy of the contents, and therefore they should be independently verified by prospective buyers or tenants before agreeing an offer. All measurements provided are approximate and should be verified before exchange of contracts. No appliances, fixtures or fittings have been tested and should be checked by the buyer before exchange of contracts to ensure they are in good working order.

