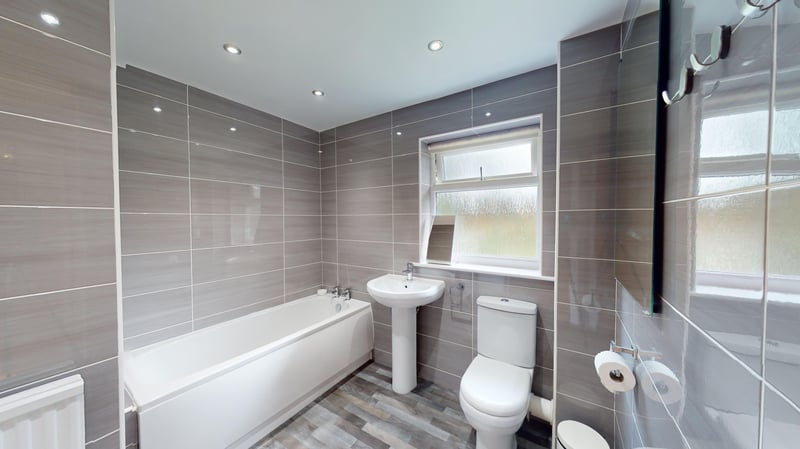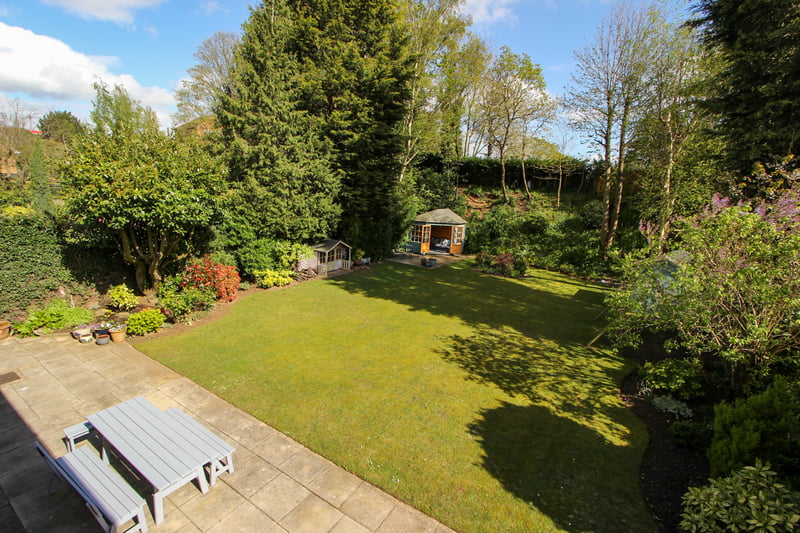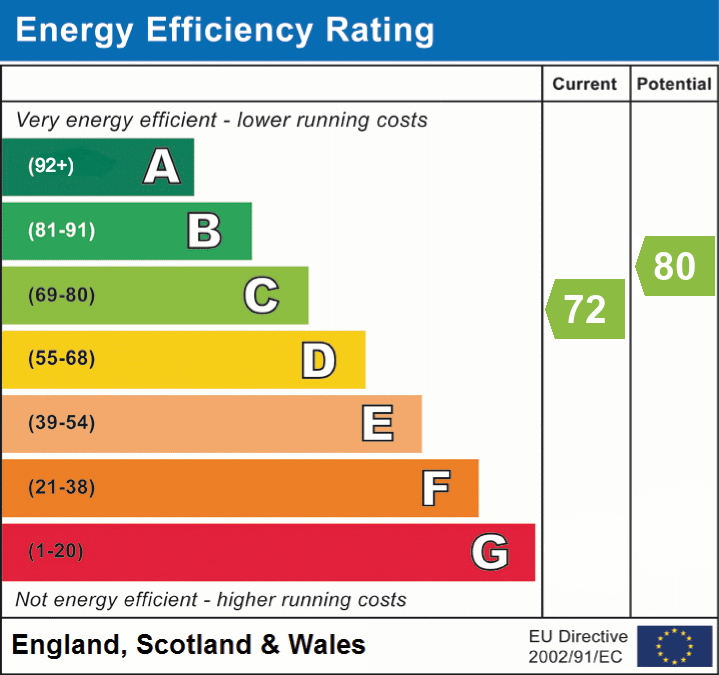
Search
Results
Results
The Hollows
Bessacarr, DONCASTER DN4 7PP


3D Virtual Tour Available- Take a closer, more detailed look around via our 3D Virtual Tour! Don't forget that you can also check availability for viewings online via a visit to our website...Our home in The Hollows is a modern, ready-made family house hidden within the tranquil setting of a quaint and unique leafy road in Bessacarr. Over the past few years we have significantly updated the property to meet our needs, but there is much further scope and space to extend to fit any family requirements. We are within walking distance of all local amenities, great schools and transport links. The generous , sunny, private and peaceful garden has been central to our lives here. The summerhouse has the benefit of mains electricity, which means we have been able to extend our sunny evenings and keeps the garden in use all year round. You will always find a sunny spot in this delightful garden. Making the decision to put our beautiful home on the market has been an incredibly difficult one; we will miss it so very much.



Council Tax Band - E
Utilities - Mains Gas, Mains Electricity, Mains Water
Water Meter - Yes
Average Annual Electricity Bills - £2000 for both gas and electricity
Average Annual Gas Bills - As Above
Average Annual Water Bills - £480
Tenure - Freehold
Solar Panels - No
Space Heating System - Gas Boiler with radiators (Combi)
Approximate Heating System Installation Date - 2012 Approx.
Water Heating System - Gas combi boiler
Approximate Water Heating Installation Date - As Above
Boiler Location - Utility room
Approximate Electrical System Installation Date - 2015 full rewire
Approximate Electrical System Test Date - 2023
Fires/Heaters - None
Permanent Loft Ladder - Yes
Loft Insulation - Yes
Loft Boarded out - Yes
Are you aware of any building defects, safety issues or hazards at the property? - No
Are you aware of any restrictions on the use of the property which would impact a buyer’s general use of the property or land? For example, conservation area, listed building, rights of access, restricted covenants, etc. - No
Are you aware of any known risk to flooding at the property? - No
Are you aware of any planning permission or proposed development affecting the property or immediate locality? - No
Has the property been adapted, or benefit from any accessibility features? - No
Whilst every effort is made to ensure that the information contained in these particulars is reliable, they do not constitute or form part of an offer or any contract. The Property Hive accept no liability for the accuracy of the contents, and therefore they should be independently verified by prospective buyers or tenants before agreeing an offer. All measurements provided are approximate and should be verified before exchange of contracts. No appliances, fixtures or fittings have been tested and should be checked by the buyer before exchange of contracts to ensure they are in good working order.



Electric: Mains Supply
Water: Mains Supply
Heating: Gas Central
Broadband: Ask Us
Sewerage: Ask Us
Private rights of way: Ask Us
Public rights of way: Ask Us
Listed property: Ask Us
Restrictions: Ask Us
Flooded in last 5 years: Ask Us
Flood defenses: Ask Us
Source of flood: Ask Us
Band E
Driveway, Garage
Yes
Ask Us