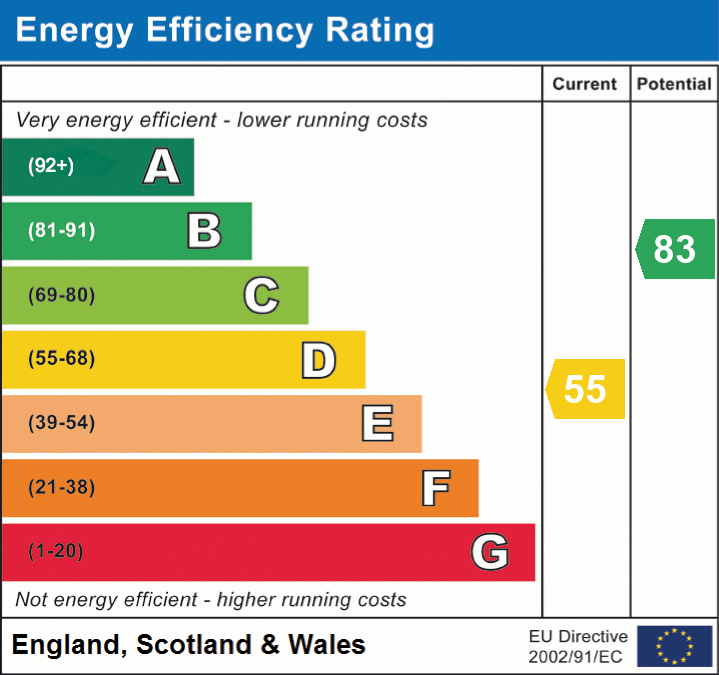
Search
Results
Results
Victorian Crescent
Town Moor, Doncaster DN2 5BP




This beautifully refurbished Victorian property features a sleek Scandinavian-style kitchen complete with modern appliances. The home boasts elegant cast iron fireplaces with antique marble surrounds, serving as striking focal points that complement the engineered wood flooring throughout the ground floor. Upstairs, you'll find three spacious, bright double bedrooms adorned with New Zealand wool loop pile carpeting, each featuring a distinctive cast iron radiator. The large, luxurious bathroom is fully equipped with a walk-in shower, freestanding bath, & a period freestanding Burlington wash stand and basin with concealed cistern & toilet. In addition, the property features a spacious conservatory, providing ample space for relaxation and entertainment. Adjacent to the conservatory, there is a useful small nook room. The property offers a spacious driveway with room for three vehicles, ensuring convenient parking for residents and guests.

A handsome cast iron fireplace takes centre stage, complemented by an eye-catching marble surround and a classic cast iron radiator. The room is further enhanced by a large bay window that floods the space with an abundance of natural light, creating a warm and inviting atmosphere.
To create a cohesive atmosphere, the dining room features a striking cast iron fireplace with an eye-catching marble surround, a classic cast iron radiator, and a bay window that floods the room with natural light, mirroring the inviting charm of the living room.
A tiled conservatory with a convenient storage nook offers a picturesque view of the back garden, providing a versatile and multifunctional space that can be tailored to the owner's preferences and needs.
A spacious cloakroom featuring a traditional chrome and porcelain wash stand, a concealed cistern with toilet, and the added comfort of a heated towel rail/radiator.

A generously sized double bedroom featuring a cast iron radiator nestled within the expansive bay window, offering a charming and cozy focal point. The room is adorned with luxurious New Zealand woollen carpets, adding a touch of comfort and elegance to the space.
A roomy double bedroom with a traditional cast iron radiator and plush New Zealand woollen carpeting, evoking a cosy and welcoming ambiance.
A comfortable double bedroom with a classic cast iron radiator and soft New Zealand woollen carpeting.
In this luxurious bathroom, a shower concealed by a stunning Calacatta marble-effect surround offers a touch of opulence. A freestanding bath with a bath and shower mixer tap adds a sense of indulgence, while an Edwardian-inspired Burlington large basin and wash stand, adorned with traditional chrome and porcelain details, exude timeless elegance. The toilet with a concealed cistern adds a modern touch, all set atop a warm-to-the-feet, engineered wooden floor, completing the sophisticated and inviting ambiance of this exquisite space.
A generously sized front garden with parking space for two vehicles and additional on-road parking. The garden is adorned with a beautiful olive tree, various shrubs, and features a charming ground covering of crushed slate.
Tall, private fencing surrounds the enclosed rear garden, while a freshly laid lawn provides an attractive usable outdoor space, complete with a designated area for secure parking.
Council Tax Band - D
Utilities - Mains Gas, Mains Electricity, Mains Water
Water Meter - Yes
Average Annual Electricity Bills -
Average Annual Gas Bills -
Average Annual Water Bills -
Tenure - Freehold
Solar Panels - No
Space Heating System - Gas Boiler with radiators (Combi)
Approximate Heating System Installation Date - BRAND NEW BOILER August 2024
Water Heating System - Gas combi boiler
Approximate Water Heating Installation Date -
Boiler Location - Smaller third bedroom
Approximate Electrical System Installation Date - November 2023
Approximate Electrical System Test Date - November 2023
Fires/Heaters - None
Permanent Loft Ladder - No
Loft Insulation -Yes
Loft Boarded out - No
Are you aware of any building defects, safety issues or hazards at the property? - No
Are you aware of any restrictions on the use of the property which would impact a buyer’s general use of the property or land? For example, conservation area, listed building, rights of access, restricted covenants, etc. - No
Are you aware of any known risk to flooding at the property? - No
Are you aware of any planning permission or proposed development affecting the property or immediate locality? - No
Has the property been adapted, or benefit from any accessibility features? - No
Whilst every effort is made to ensure that the information contained in these particulars is reliable, they do not constitute or form part of an offer or any contract. The Property Hive accept no liability for the accuracy of the contents, and therefore they should be independently verified by prospective buyers or tenants before agreeing an offer. All measurements provided are approximate and should be verified before exchange of contracts. No appliances, fixtures or fittings have been tested and should be checked by the buyer before exchange of contracts to ensure they are in good working order.



Electric: Mains Supply
Water: Mains Supply
Heating: Gas Central
Broadband: Ask Us
Sewerage: Ask Us
Private rights of way: Ask Us
Public rights of way: Ask Us
Listed property: Ask Us
Restrictions: Ask Us
Flooded in last 5 years: Ask Us
Flood defenses: Ask Us
Source of flood: Ask Us
Band D
Driveway
Yes
Ask Us