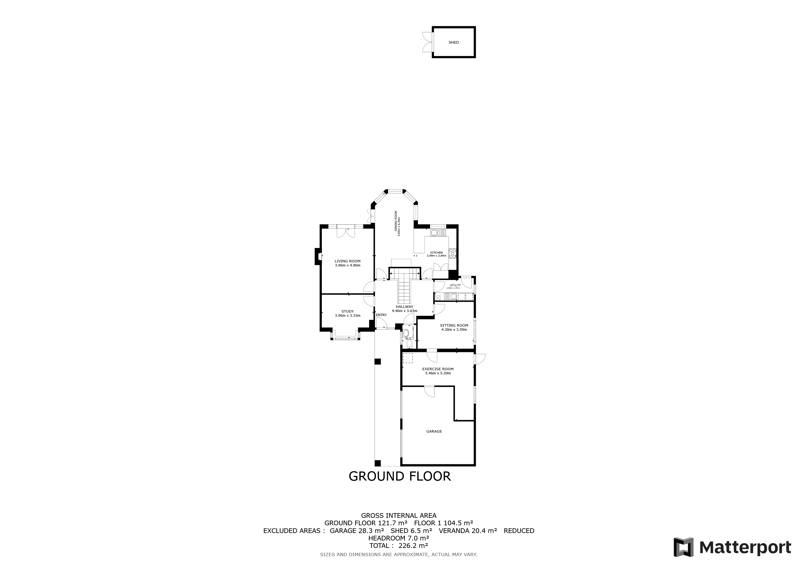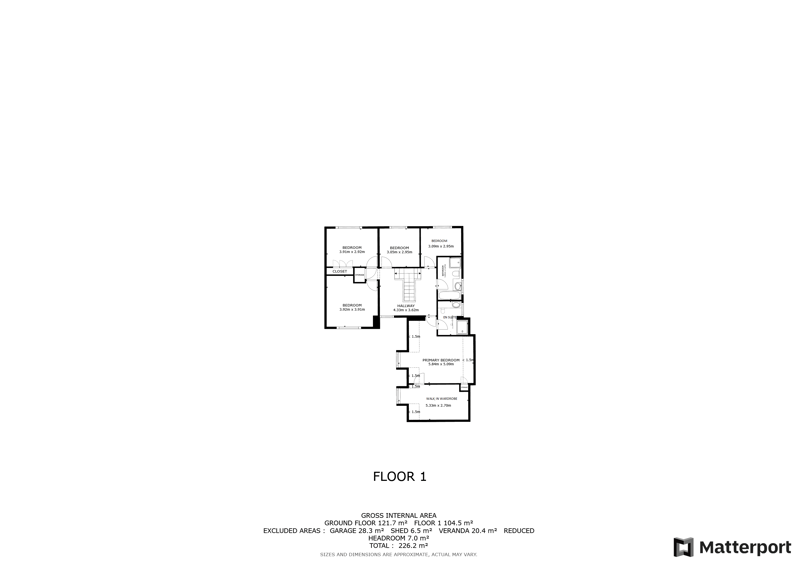
Search
Results
Results
Grange Road
Cantley, Doncaster DN4 6SA



3D Virtual Tour Available- Take a closer, more detailed look around via our 3D Virtual Tour! Don't forget that you can also check availability for viewings online via a visit to our website... Welcome to Grangefield Court, where luxury meets family living. This spacious 5-bedroom home boasts a private south-facing back garden, inviting natural light and warmth into every corner. The central staircase and landing create an effortless flow throughout, enhancing the home's charm and functionality. Indulge in the incredible dressing room, a haven for fashion enthusiasts and organization aficionados alike. Conveniently located near a park and Co-op, this residence offers both tranquillity and accessibility. Embrace comfort, style, and convenience in this exquisite family retreat.
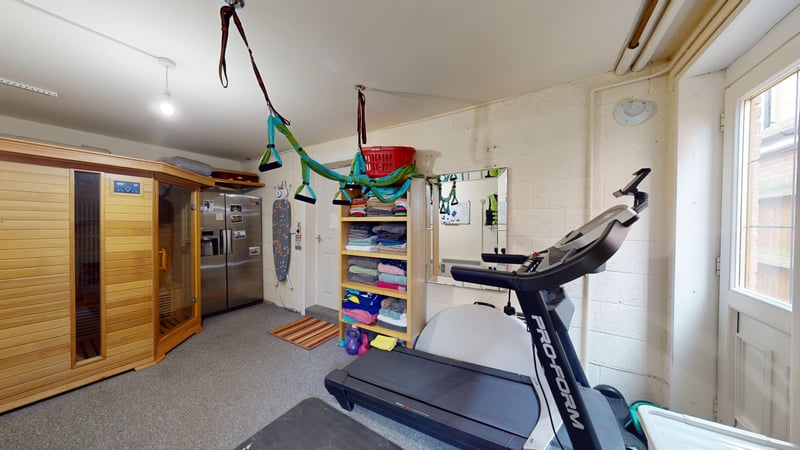
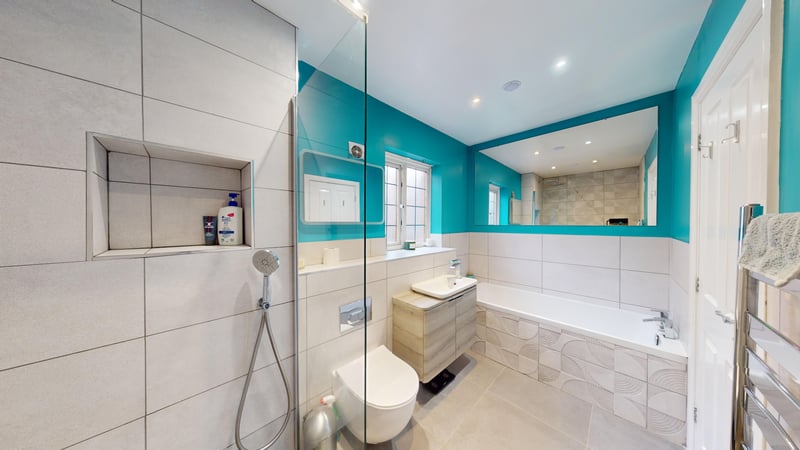
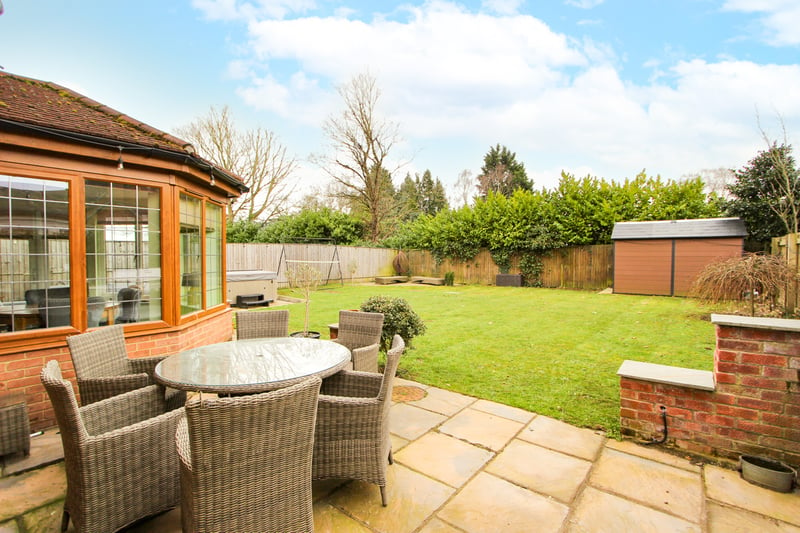
Council Tax Band - F
Utilities - Mains Gas, Mains Electricity, Mains Water
Water Meter - No
Average Monthly Electricity Bills - Approx. £500 a month for both gas and electric (but that’s with a sauna and hot tub!)
Average Annual Gas Bills -
Average Monthly Water Bills - Approx. 70 per month I think
Tenure - Freehold
Solar Panels - No
Space Heating System - Gas Boiler with radiators
Approximate Heating System Installation Date - Approx. 2020
Water Heating System - Gas boiler with tank
Approximate Water Heating Installation Date -Boiler recently had power flush, new pump and valves
Boiler Location - Garage
Approximate Electrical System Installation Date - When property was built
Approximate Electrical System Test Date -
Fires/Heaters - Solid Fuel (coal, wood)
Permanent Loft Ladder - Yes
Loft Insulation - Yes
Loft Boarded out - Partially
Whilst every effort is made to ensure that the information contained in these particulars is reliable, they do not constitute or form part of an offer or any contract. The Property Hive accept no liability for the accuracy of the contents, and therefore they should be independently verified by prospective buyers or tenants before agreeing an offer. All measurements provided are approximate and should be verified before exchange of contracts. No appliances, fixtures or fittings have been tested and should be checked by the buyer before exchange of contracts to ensure they are in good working order.
