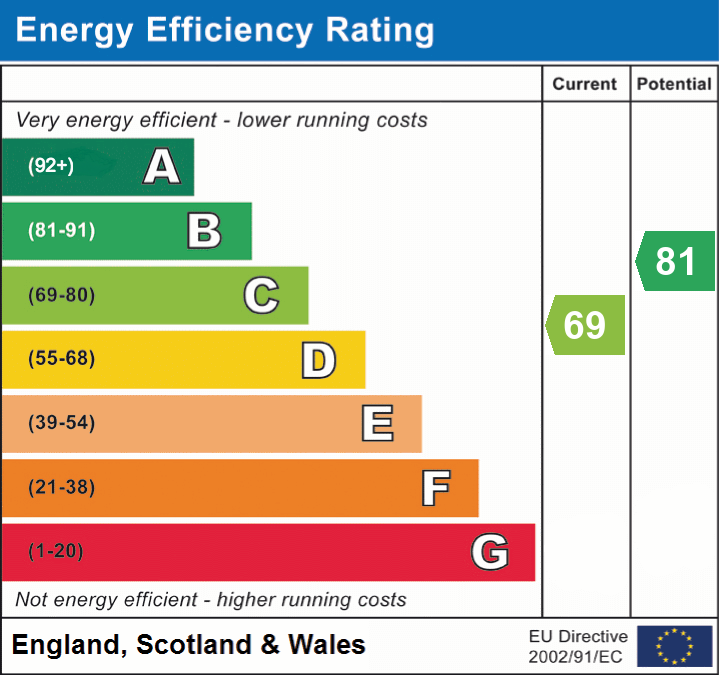
Search
Results
Results
Amanda Drive
Hatfield, Doncaster DN7 6SG



Tucked away in a peaceful cul-de-sac on Amanda Drive, Hatfield, this beautifully positioned four-bedroom detached family home offers generous living space and a warm sense of community with friendly, welcoming neighbours. Step inside to find a bright and spacious open plan lounge and dining area, perfect for both relaxing and entertaining. The property also benefits from a garage and private driveway, providing convenient off-road parking. This home is ideal for growing families seeking a quiet location with easy access to local amenities, schools, and transport links. Early viewing is highly recommended!



Council Tax Band - C
Utilities - Mains Gas, Mains Electricity, Mains Water- High Speed Fibre optics
Water Meter - Yes
Average Annual Electricity Bills - £894
Average Annual Gas Bills - £546
Average Annual Water Bills - £168
Tenure - Freehold
Solar Panels - No
Space Heating System - Gas Boiler with radiators (Combi)
Approximate Heating System Installation Date - 25/8/2015
Water Heating System - Gas combi boiler
Approximate Water Heating Installation Date - 25/8/2015
Boiler Location - Kitchen
Approximate Electrical System Installation Date - When built (1970 ish) / Extension in 2020
Approximate Electrical System Test Date - 10/2/2020
Fires/Heaters - Electric
Permanent Loft Ladder - No
Loft Insulation - Yes
Loft Boarded out - Partially
Are you aware of any building defects, safety issues or hazards at the property? - No
Are you aware of any restrictions on the use of the property which would impact a buyer’s general use of the property or land? For example, conservation area, listed building, rights of access, restricted covenants, etc. - No
Are you aware of any known risk to flooding at the property? - No
Are you aware of any planning permission or proposed development affecting the property or immediate locality? - No
Has the property been adapted, or benefit from any accessibility features? - No
Whilst every effort is made to ensure that the information contained in these particulars is reliable, they do not constitute or form part of an offer or any contract. The Property Hive accept no liability for the accuracy of the contents, and therefore they should be independently verified by prospective buyers or tenants before agreeing an offer. All measurements provided are approximate and should be verified before exchange of contracts. No appliances, fixtures or fittings have been tested and should be checked by the buyer before exchange of contracts to ensure they are in good working order.



Electric: Mains Supply
Water: Mains Supply
Heating: Gas Central
Broadband: FTTP
Sewerage: Mains Supply
Private rights of way: Ask Us
Public rights of way: Ask Us
Listed property: Ask Us
Restrictions: Ask Us
Flooded in last 5 years: Ask Us
Flood defenses: Ask Us
Source of flood: Ask Us
Band C
Driveway, Garage
Yes
Ask Us