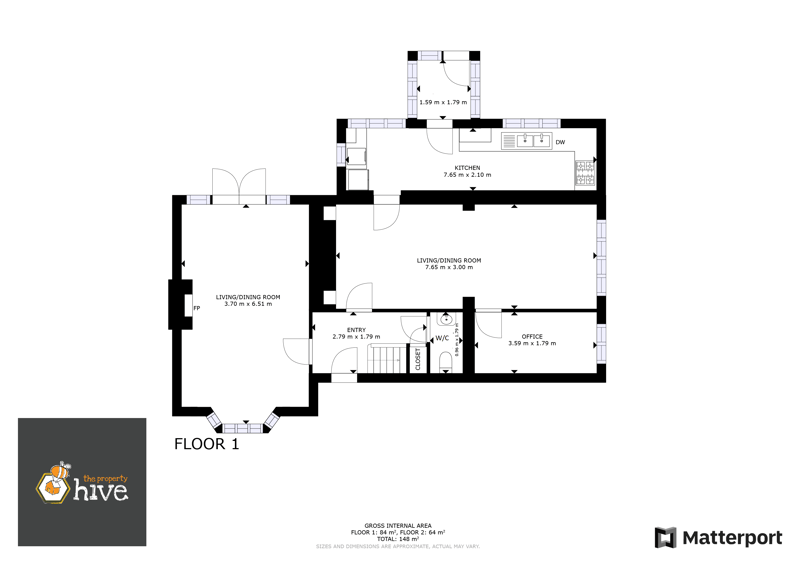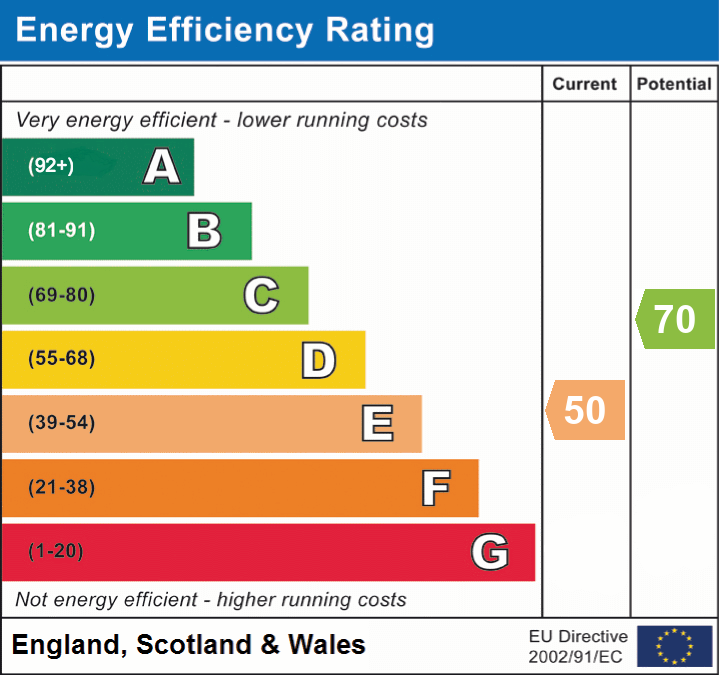
Search
Results
Results
Brierley Road
Bessacarr, Doncaster DN4 7ED



3D Virtual Tour Available- Take a closer, more detailed look around via our 3D Virtual Tour! Don't forget that you can also check availability for viewings online via a visit to our website... The current owner has retained the traditional character of this spacious and comfortable family home. The property is situated on a spacious corner plot and benefits from a lovely well stocked garden on three sides. A substantial stand alone garage and space to the rear of the property provides parking for two cars, attached to the garage is a useful shed/workshop. Brierley road is in a quiet residential area of Bessacarr which provides a variety of amenities including; Shops, schools, a church, library, a GP and dental surgeries which can be reached within a few minutes.



Council Tax Band - D
Utilities - Mains Gas, Mains Electricity, Mains Water
Water Meter - Yes
Average Annual Electricity Bills - £1488
Average Annual Gas Bills - £911
Average Annual Water Bills - £400
Tenure - Freehold
Solar Panels - No
Space Heating System - Gas Combi boiler and radiators
Approximate Heating System Installation Date - 2017
Water Heating System - Gas combi boiler
Approximate Water Heating Installation Date -
Boiler Location - Dining room
Approximate Electrical System Installation Date -
Approximate Electrical System Test Date - 2002
Fires/Heaters -
Permanent Loft Ladder - No
Loft Insulation -Yes
Loft Boarded out - Partially
Are you aware of any building defects, safety issues or hazards at the property? - No
Are you aware of any restrictions on the use of the property which would impact a buyer’s general use of the property or land? For example, conservation area, listed building, rights of access, restricted covenants, etc. - No
Are you aware of any known risk to flooding at the property? - No
Are you aware of any planning permission or proposed development affecting the property or immediate locality? - No
Has the property been adapted, or benefit from any accessibility features? - No
Whilst every effort is made to ensure that the information contained in these particulars is reliable, they do not constitute or form part of an offer or any contract. The Property Hive accept no liability for the accuracy of the contents, and therefore they should be independently verified by prospective buyers or tenants before agreeing an offer. All measurements provided are approximate and should be verified before exchange of contracts. No appliances, fixtures or fittings have been tested and should be checked by the buyer before exchange of contracts to ensure they are in good working order.



Electric: Mains Supply
Water: Mains Supply
Heating: Gas Central
Broadband: Ask Us
Sewerage: Ask Us
Private rights of way: Ask Us
Public rights of way: Ask Us
Listed property: Ask Us
Restrictions: Ask Us
Flooded in last 5 years: Ask Us
Flood defenses: Ask Us
Source of flood: Ask Us
Band E
Ask Us
Yes
Ask Us