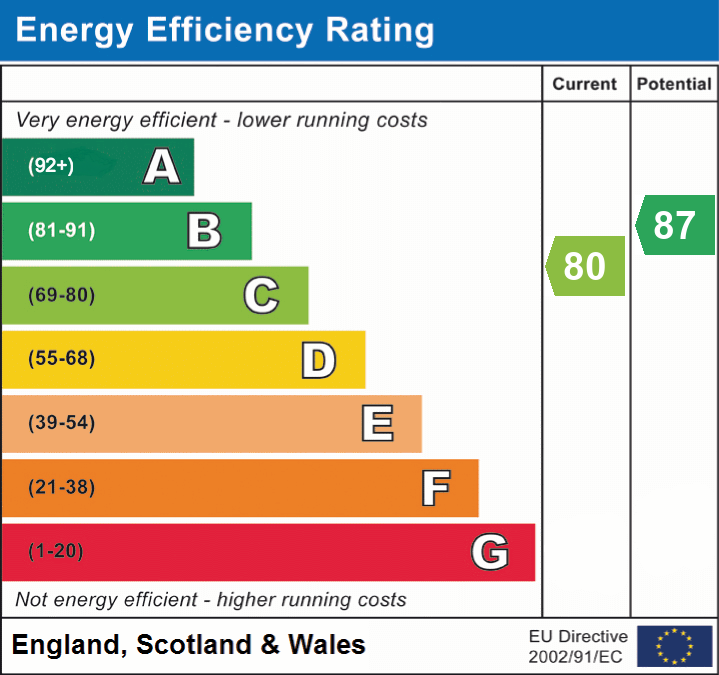
Search
Results
Results
Aldesworth Road
Cantley, DONCASTER DN4 6FJ


3D Virtual Tour Available- Take a closer, more detailed look around via our 3D Virtual Tour! Don't forget that you can also check availability for viewings online via a visit to our website... We built this 5 double bedroom detached 3 storey family home in 2007, the property has provided so much space to meet the needs of a growing family, enjoying two side gardens. The lounge /diner leads onto a private side gardens which enjoys the sun from mid morning through to the evening. The open plan kitchen with living /study area is the hub of house, patio doors lead from here into another side garden, a great space for entertaining, having an outdoor clay pizza oven and prep area. We have converted the large garage into a beauty room so this is great if you are self employed, or need a space to work from with its own cloakroom/toilet and separate entrance area, and upstairs storage too. We are close to all local amenities and on a bus route to Doncaster city centre.




Council Tax Band - E
Utilities - Mains Gas, Mains Electricity, Mains Water
Water Meter - Yes
Average Annual Electricity Bills - 1500
Average Annual Gas Bills - 1200
Average Annual Water Bills - 300
Tenure - Freehold
Solar Panels - No
Space Heating System - Gas Boiler with radiators
Approximate Heating System Installation Date - 2007
Water Heating System - Gas boiler with tank
Approximate Water Heating Installation Date - 2007
Boiler Location - Utility room
Approximate Electrical System Installation Date - 2007
Approximate Electrical System Test Date - 2023
Fires/Heaters - None
Permanent Loft Ladder - N/A
Loft Boarded out - N/A
Loft Insulation -Loft Insulation -
Are you aware of any building defects, safety issues or hazards at the property? - No
Are you aware of any restrictions on the use of the property which would impact a buyer’s general use of the property or land? For example, conservation area, listed building, rights of access, restricted covenants, etc. - No
Are you aware of any known risk to flooding at the property? - No
Are you aware of any planning permission or proposed development affecting the property or immediate locality? - No
Has the property been adapted, or benefit from any accessibility features? - No
Whilst every effort is made to ensure that the information contained in these particulars is reliable, they do not constitute or form part of an offer or any contract. The Property Hive accept no liability for the accuracy of the contents, and therefore they should be independently verified by prospective buyers or tenants before agreeing an offer. All measurements provided are approximate and should be verified before exchange of contracts. No appliances, fixtures or fittings have been tested and should be checked by the buyer before exchange of contracts to ensure they are in good working order.





Electric: Mains Supply
Water: Mains Supply
Heating: Gas Central
Broadband: ADSL
Sewerage: Mains Supply
Private rights of way: Ask Us
Public rights of way: Ask Us
Listed property: Ask Us
Restrictions: Ask Us
Flooded in last 5 years: Ask Us
Flood defenses: Ask Us
Source of flood: Ask Us
Band E
Driveway
Yes
Ask Us