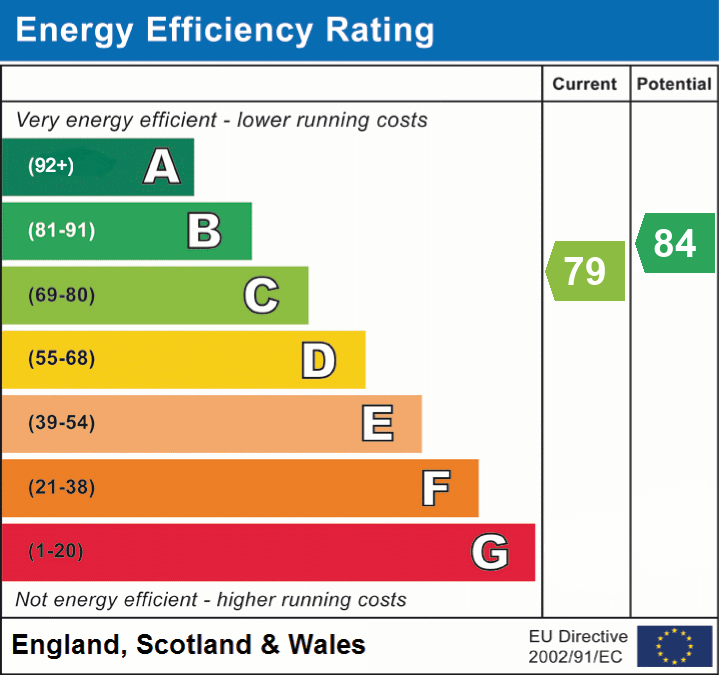
Search
Results
Results
Elmdale Drive
Edenthorpe, Doncaster DN3 2LE


Nestled in the sought-after residential area of Edenthorpe, this three-bedroom detached family home on Elmdale Drive offers a fantastic opportunity for buyers looking to add their own personal touch. With great potential for updating, this property is perfect for growing families or those seeking a home with scope to improve and add value. The property welcomes you with a cosy entrance hall leading to a spacious lounge-diner, seamlessly connected by a charming archway, creating a sociable and versatile living space. The kitchen offers access to the enclosed rear garden, ideal for families and entertaining. Upstairs, the home features three well-proportioned bedrooms, a family bathroom, and a separate WC, adding convenience for busy households. Additional benefits include an attached garage, a private driveway for off-street parking, and a fully enclosed rear garden – perfect for children, pets, or garden enthusiasts. Located close to local schools, shops, and transport links, this home is ideally positioned for family life with everyday essentials within easy reach.



Council Tax Band - C
Utilities - Mains Gas, Mains Electricity, Mains Water
Water Meter - Yes
Tenure - Freehold
Solar Panels - Yes (There is a lease agreement with a third party)
Space Heating System - Gas Boiler with radiators
Approximate Heating System Installation Date -
Water Heating System - Gas boiler (Combi)
Approximate Water Heating Installation Date -
Boiler Location - Bathroom
Approximate Electrical System Installation Date -
Permanent Loft Ladder - Yes
Loft Insulation - Yes
Loft Boarded out – Yes
Whilst every effort is made to ensure that the information contained in these particulars is reliable, they do not constitute or form part of an offer or any contract. The Property Hive accept no liability for the accuracy of the contents, and therefore they should be independently verified by prospective buyers or tenants before agreeing an offer. All measurements provided are approximate and should be verified before exchange of contracts. No appliances, fixtures or fittings have been tested and should be checked by the buyer before exchange of contracts to ensure they are in good working order.

Electric: Mains Supply
Water: Mains Supply
Heating: Gas Central
Broadband: FTTC
Sewerage: Mains Supply
Private rights of way: Ask Us
Public rights of way: Ask Us
Listed property: Ask Us
Restrictions: Ask Us
Flooded in last 5 years: Ask Us
Flood defenses: Ask Us
Source of flood: Ask Us
Band C
Driveway, Garage
Yes
Ask Us