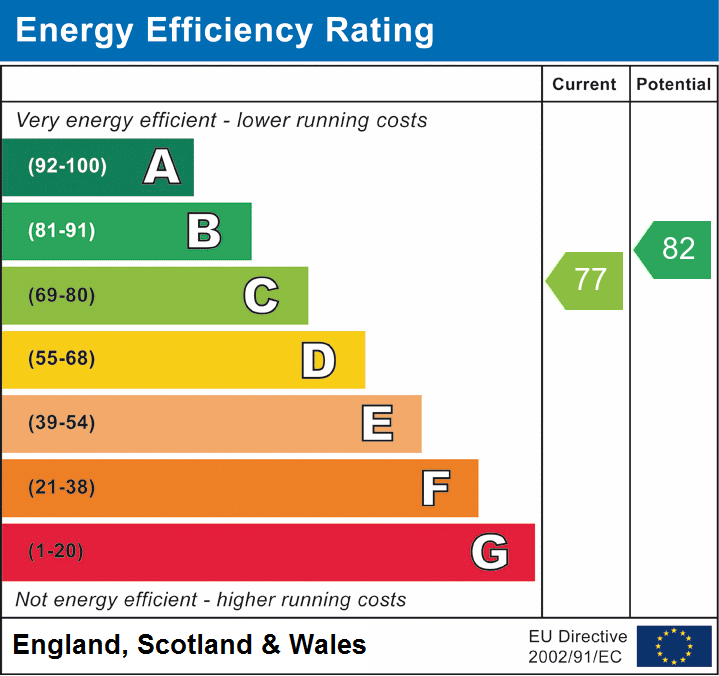
Search
Results
Results
Stoops Lane
Bessacarr, Doncaster DN4 7RS

A fully renovated house with complete layout change making it perfect for the growing family or a couple needing space or even a multi-generational family. In addition to larger rooms and new décor the house also benefits from all new plumbing and radiators throughout, a new boiler repositioned in the loft to save space, structured network cables and WIFI hotspots discreetly mounted in the ceilings to ensure you never drop signal no matter how heavy the bandwidth use. This property includes a cleaner once a fortnight along side a gardener once a month, and also broadband.



Council Tax Band - D
Utilities - Mains Gas, Mains Electricity, Mains Water
Water Meter - Yes
Average Annual Electricity Bills - 4000Kwh
Average Annual Gas Bills - 15000Kwh
Average Annual Water Bills - £600
Tenure - Freehold
Solar Panels - No panels at present however we are considering getting them installed. If we do then we would like to add them to the cost of the house or take them with us. Quote price is £10k
Space Heating System - Gas Boiler with radiators (Combi)
Approximate Heating System Installation Date -2020
Water Heating System -Gas combi boiler
Approximate Water Heating Installation Date - 2020
Boiler Location - Loft apex
Approximate Electrical System Installation Date - 2015
Approximate Electrical System Test Date - 2022 (cert available)
Fires/Heaters - Solid Fuel (coal, wood)
Permanent Loft Ladder - Yes
Loft Insulation – Yes
Loft Boarded out – Yes
Whilst every effort is made to ensure that the information contained in these particulars is reliable, they do not constitute or form part of an offer or any contract. The Property Hive accept no liability for the accuracy of the contents, and therefore they should be independently verified by prospective buyers or tenants before agreeing an offer. All measurements provided are approximate and should be verified before exchange of contracts. No appliances, fixtures or fittings have been tested and should be checked by the buyer before exchange of contracts to ensure they are in good working order.



Electric: Mains Supply
Water: Mains Supply
Heating: Gas Central
Broadband: Ask Us
Sewerage: Mains Supply
Private rights of way: Ask Us
Public rights of way: Ask Us
Listed property: Ask Us
Restrictions: Ask Us
Flooded in last 5 years: Ask Us
Flood defenses: Ask Us
Source of flood: Ask Us
Band D
Driveway, Garage
Yes
Ask Us