
Search
Results
Results
Ellers Drive
Bessacarr, Doncaster DN4 7DL



Nestled in the highly sought-after area of Bessacarr, this impressive four-bedroom detached family home on Ellers Drive offers generous living space, modern finishes, and fantastic kerb appeal. Boasting a unique in-and-out driveway with two entry points and ample parking for multiple vehicles, the property also benefits from a garage for additional storage or parking. The heart of the home is a contemporary kitchen diner, perfect for both everyday meals and entertaining. The spacious lounge flows seamlessly into a versatile dining and office space, with a conservatory to the rear providing an additional bright and relaxing area. Upstairs, you'll find four generously sized double bedrooms, offering ample space for a growing family. A modern family bathroom and an additional W/C on the first floor add further convenience. Outside, the property boasts a sizeable, enclosed rear garden – a perfect space for children, pets, or outdoor entertaining – complete with a useful outbuilding offering potential for a home gym, office, or workshop.
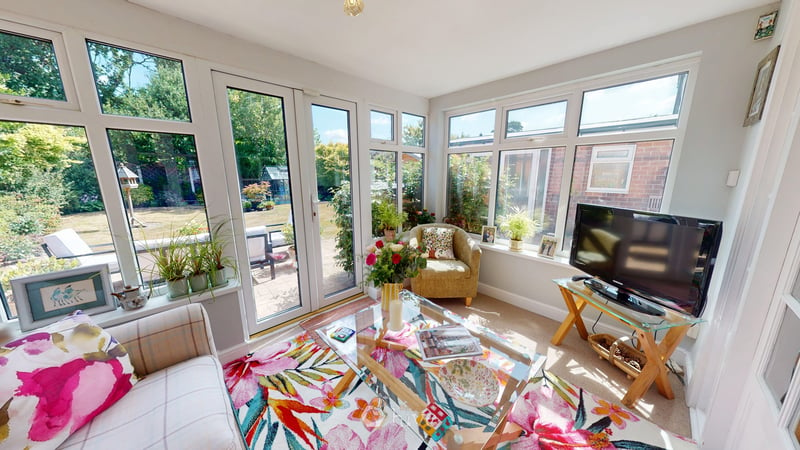
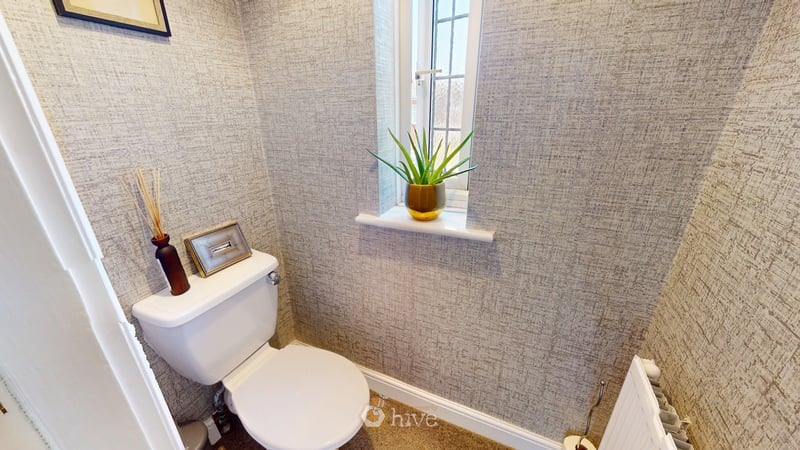
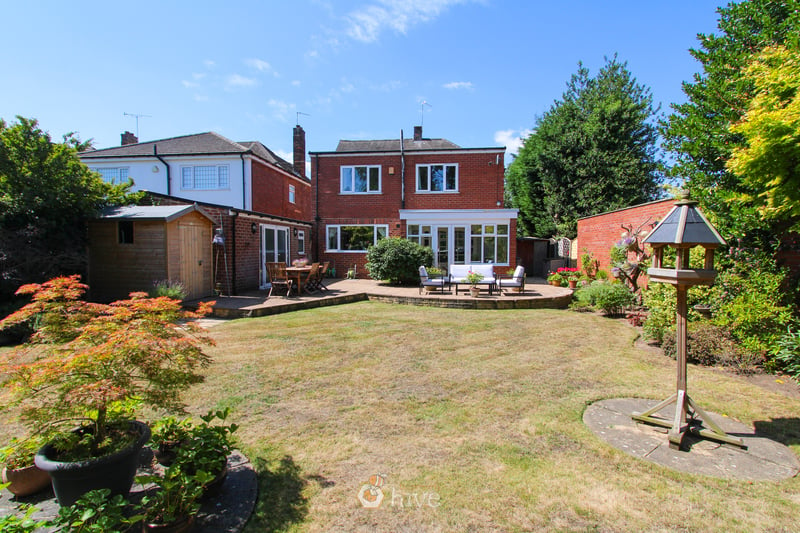
Council Tax Band - E
Utilities - Mains Gas, Mains Electricity, Mains Water
Water Meter - Yes
Tenure - Freehold
Solar Panels - No
Space Heating System - Gas Boiler with radiators
Approximate Heating System Installation Date -
Water Heating System - Gas Boiler (Hot Water Tank)
Approximate Water Heating Installation Date -
Boiler Location - Under stairs
Approximate Electrical System Installation Date -
Permanent Loft Ladder - Yes
Loft Insulation - Yes
Loft Boarded out – No
Whilst every effort is made to ensure that the information contained in these particulars is reliable, they do not constitute or form part of an offer or any contract. The Property Hive accept no liability for the accuracy of the contents, and therefore they should be independently verified by prospective buyers or tenants before agreeing an offer. All measurements provided are approximate and should be verified before exchange of contracts. No appliances, fixtures or fittings have been tested and should be checked by the buyer before exchange of contracts to ensure they are in good working order.
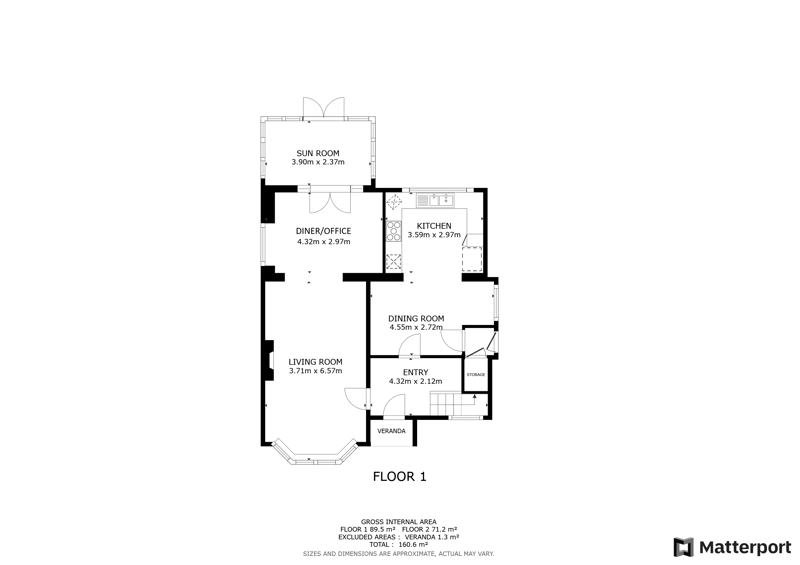
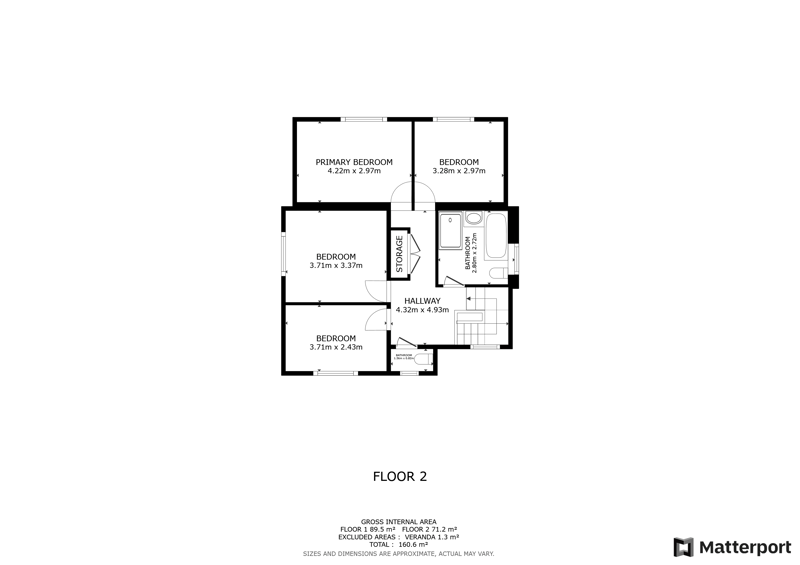
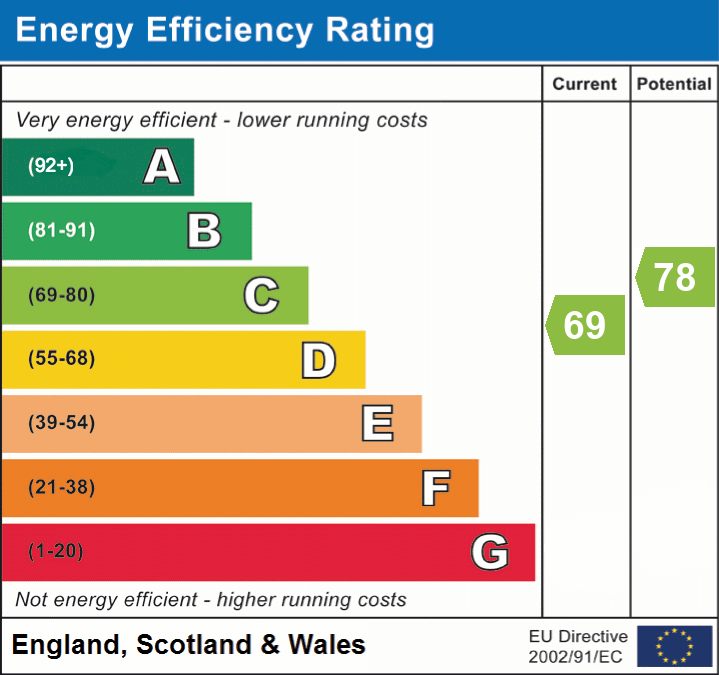
Electric: Mains Supply
Water: Mains Supply
Heating: Gas Central
Broadband: Ask Us
Sewerage: Mains Supply
Private rights of way: Ask Us
Public rights of way: Ask Us
Listed property: Ask Us
Restrictions: Ask Us
Flooded in last 5 years: Ask Us
Flood defenses: Ask Us
Source of flood: Ask Us
Band E
Driveway, Garage
Yes
Ask Us