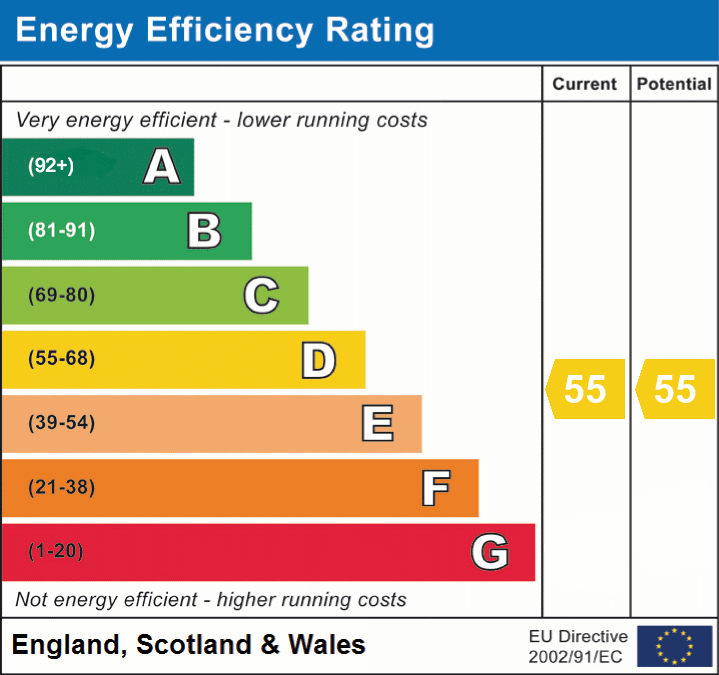
Search
Results
Results
Kiln Court
Kirk Sandall, Doncaster DN3 1ST



Located in the sought-after area of Kirk Sandall, Doncaster, this beautifully presented two-storey, three-bedroom second floor apartment on Kiln Court is full of character and charm. Featuring stunning exposed beams and exposed brickwork throughout, the property offers a perfect blend of modern living with rustic style. The heart of the home is the open-plan breakfast kitchen with integrated applicances and lounge area, flooded with natural light from Velux windows. On the main floor, you’ll find two well-proportioned bedrooms, including the master with a stylish en suite and steps leading up to a private dressing area on the upper level. A contemporary family bathroom completes this floor. A separate staircase leads to the second storey where you'll find an additional bedroom, ideal for guests, a home office, or a teenager's retreat. The property also benefits from an allocated parking space and a secure, well-maintained communal entrance including an elevator. A unique and stylish home perfect for professionals or small families. Early viewing is highly recommended.



Council Tax Band - A
Utilities - Mains Electric, Mains Water
Water Meter - Yes
Tenure - Leasehold
Solar Panels - No
Space Heating System - Electric storage heaters
Approximate Heating System Installation Date -
Water Heating System - Electric immersion heated tank
Approximate Water Heating Installation Date -
Boiler Location - Landing upstairs
Approximate Electrical System Installation Date -
Permanent Loft Ladder - N/A
Loft Insulation - N/A
Loft Boarded out – N/A
Whilst every effort is made to ensure that the information contained in these particulars is reliable, they do not constitute or form part of an offer or any contract. The Property Hive accept no liability for the accuracy of the contents, and therefore they should be independently verified by prospective buyers or tenants before agreeing an offer. All measurements provided are approximate and should be verified before exchange of contracts. No appliances, fixtures or fittings have been tested and should be checked by the buyer before exchange of contracts to ensure they are in good working order.



Electric: Mains Supply
Water: Mains Supply
Heating: Electric
Broadband: FTTP
Sewerage: Mains Supply
Private rights of way: Ask Us
Public rights of way: Ask Us
Listed property: Ask Us
Restrictions: Ask Us
Flooded in last 5 years: Ask Us
Flood defenses: Ask Us
Source of flood: Ask Us
Band A
Allocated
Ask Us
Lift access