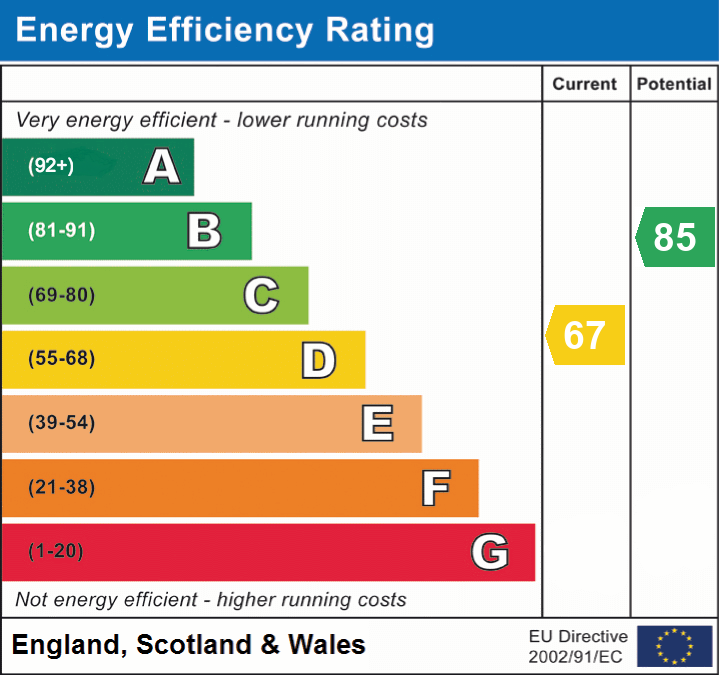
Search
Results
Results
Harpenden Close
Dunscroft, Doncaster DN7 4PD




This semi detached bungalow on Harpenden Close provides a straightforward and comfortable layout, ideal for those seeking single-storey living. The reception room is light-filled and well-proportioned, offering space for both lounge and dining use. The kitchen is fitted with a range of units and leads directly out to the rear garden. There are two bedrooms, along with a bathroom comprising a bath with shower over, WC, and wash basin. Externally, the home features an enclosed rear garden with lawn and patio area, a driveway for off-street parking, and a detached garage offering security. Situated in Dunscroft, this bungalow is close to a variety of local shops, supermarkets, and services.


Council Tax Band - A
Utilities - Mains Gas, Mains Electricity, Mains Water
Water Meter - Yes
Tenure -
Solar Panels -
Space Heating System - Combi Boiler
Approximate Heating System Installation Date -
Water Heating System -
Approximate Water Heating Installation Date -
Boiler Location - Kitchen
Approximate Electrical System Installation Date -
Permanent Loft Ladder -
Loft Insulation - Yes
Loft Boarded out –
Whilst every effort is made to ensure that the information contained in these particulars is reliable, they do not constitute or form part of an offer or any contract. The Property Hive accept no liability for the accuracy of the contents, and therefore they should be independently verified by prospective buyers or tenants before agreeing an offer. All measurements provided are approximate and should be verified before exchange of contracts. No appliances, fixtures or fittings have been tested and should be checked by the buyer before exchange of contracts to ensure they are in good working order.


Electric: Ask Us
Water: Ask Us
Heating: Ask Us
Broadband: Ask Us
Sewerage: Ask Us
Private rights of way: Ask Us
Public rights of way: Ask Us
Listed property: Ask Us
Restrictions: Ask Us
Flooded in last 5 years: Ask Us
Flood defenses: Ask Us
Source of flood: Ask Us
Band A
Driveway, Garage
Yes
Ask Us