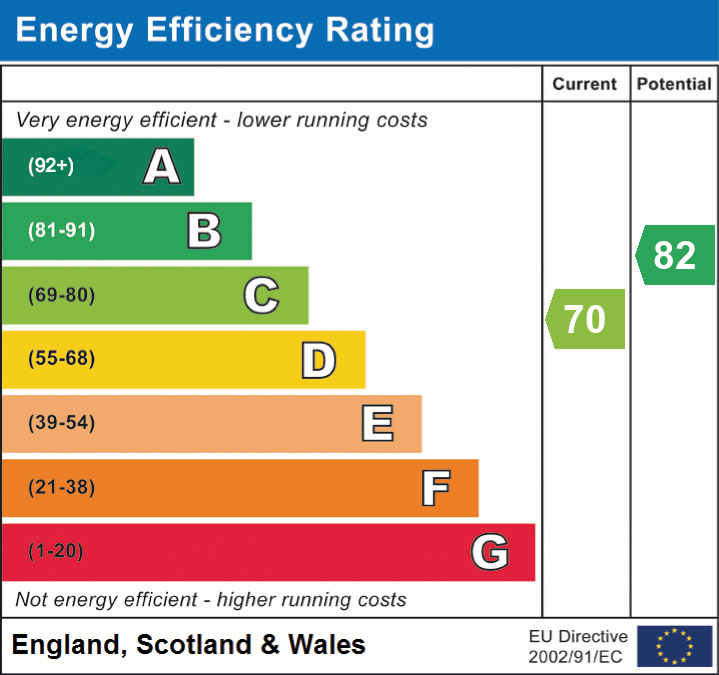
Search
Results
Results
Doncaster Road
Hatfield, Doncaster DN7 6AT



First bought the property in 2010, as a two bedroomed detached bungalow. In 2019 we converted the loft space adding 2 further bedrooms, a bathroom, and storage space. We extended the lower rear of the bungalow, to accommodate a large kitchen, living dining space, which has been great for entertaining family and friends. Our garden is low maintenance, with artificial grass, and an Indian sand stone large patio area, leading from the kitchen to the bar! Again we've spent many nights entertaining family and friends. Our garden is also a quiet and private outdoor space, even though we are on a main road. We also converted the existing garage into a hair and beauty salon. This would also make a great office space, granny annex or teenage bedroom. We absolutely love this house, however due to only two of us now living here, we are looking to down size.



Council Tax Band - C
Utilities - Mains Gas, Mains Electricity, Mains Water
Water Meter - Yes
Tenure - Freehold
Solar Panels - No
Space Heating System - Gas Boiler with radiators (Combi)
Approximate Heating System Installation Date -
Water Heating System - Gas combi boiler
Approximate Water Heating Installation Date -
Boiler Location - Utility cupboard.
Approximate Electrical System Installation Date - Fully rewired in 2019
Fires/Heaters - Electric
Permanent Loft Ladder - No
Loft Insulation - Yes
Loft Boarded out - Yes
Whilst every effort is made to ensure that the information contained in these particulars is reliable, they do not constitute or form part of an offer or any contract. The Property Hive accept no liability for the accuracy of the contents, and therefore they should be independently verified by prospective buyers or tenants before agreeing an offer. All measurements provided are approximate and should be verified before exchange of contracts. No appliances, fixtures or fittings have been tested and should be checked by the buyer before exchange of contracts to ensure they are in good working order.
.



Electric: Mains Supply
Water: Mains Supply
Heating: Gas
Broadband: Ask Us
Sewerage: Mains Supply
Private rights of way: Ask Us
Public rights of way: Ask Us
Listed property: Ask Us
Restrictions: Ask Us
Flooded in last 5 years: Ask Us
Flood defenses: Ask Us
Source of flood: Ask Us
Band C
Driveway, EV Charging
Yes
Ask Us