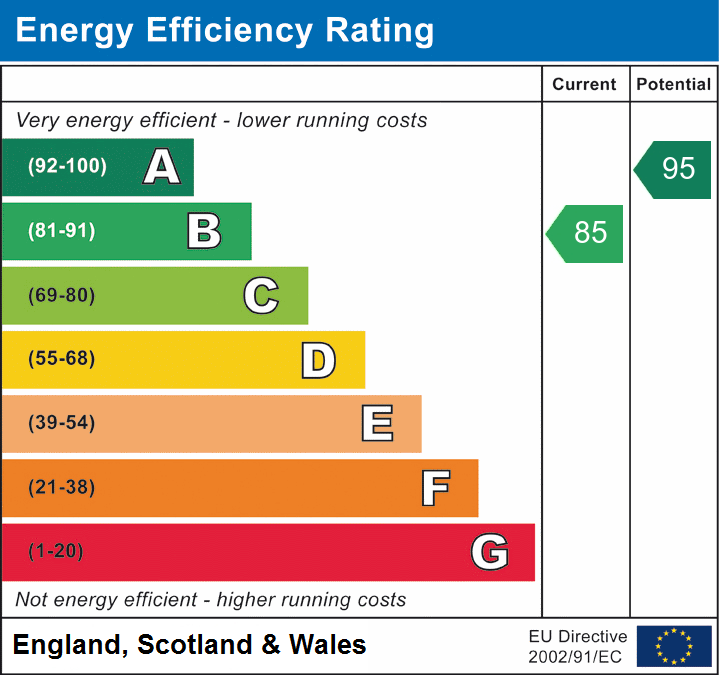
Search
Results
Results
Falcon Road
Dunsville, Doncaster DN7 4FE









The Property Hive are excited to offer a newly built, three bedroom, family home on the Wyndthorpe Chase, Harron Homes Development in Dunsville, located off Westminster Drive. Comprising of a Kitchen Diner with integrated appliances, Lounge, Downstairs W/C, Family Bathroom, Master Bedroom with en-suite bathroom and fitted wardrobe. Enclosed rear garden and a driveway with space for two vehicles. Whoever moves into the property will be the first occupier to reside, and is available to let immediately. WARNING: Please be aware of rental fraud scams operating on social media. This property is being advertised solely through The Property Hive Estate Agents, and all enquiries should be directed to us.
The property is approached through a secure doorway into the entrance hallway. Internal door leads into the Kitchen Diner and stairs rise to the first floor.
Located at the front of the property and comprises of a sink with drainer, oven and an hob with extractor overhead. Integrated dishwasher and fridge freezer are also provided. Plumbing space is under counter for a washing machine.
Spacious Lounge located at the rear of the property. Patio doors lead out to the enclosed rear garden.
Located in between the Kitchen and Lounge and comprising of a toilet and wash hand basin.
Located at the rear of the property and is of double proportions and has a useful storage cupboard.
Located at the front of the property and is of single proportions.
Comprising of a toilet, wash hand basin and a bath.
Located on the second floor and is of double proportions. Fitted wardrobes are provided for hanging space and storage. Internal door leads into the en-suite.
Comprising of a toilet, wash hand basin and a single shower cubicle.

Mainly lawned enclosed rear garden which can be accessed through a side gate or through the patio doors.

Electric: Ask Us
Water: Ask Us
Heating: Ask Us
Broadband: Ask Us
Sewerage: Ask Us
Private rights of way: Ask Us
Public rights of way: Ask Us
Listed property: Ask Us
Restrictions: Ask Us
Flooded in last 5 years: Ask Us
Flood defenses: Ask Us
Source of flood: Ask Us
Ask Us
Ask Us
Yes
Ask Us