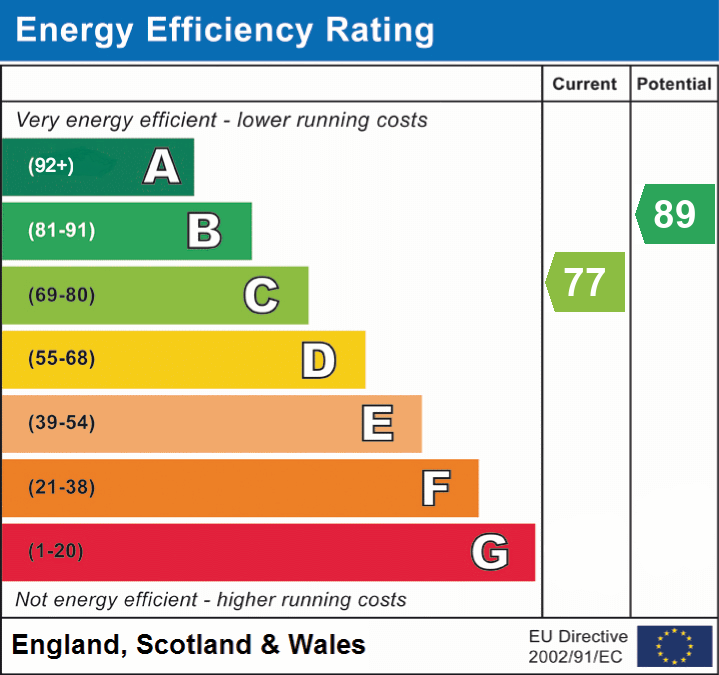
Search
Results
Results
Oak Court
Balby, Doncaster DN4 8TT

3D Virtual Tour Available- Take a closer, more detailed look around via our 3D Virtual Tour! Don't forget that you can also check availability for viewings online via a visit to our website...The property is positioned off the main busy road on Oak Court, it is more private and better for parking and no busy traffic passing through. The ground floor has a utility and access into the garage leaving more space on the 1st Floor. The middle floor has kitchen and living room so no running up and downstairs for food and drinks. The top floor has 2 double bedrooms master bedroom has walk in wardrobe and en-suite shower. The back garden is neat and tidy and easy to maintain. The sale will include all made to measure wooden blinds, light fittings with the exception of the one in the dining end of kitchen. The décor is of a high standard and the carpets are less than 12 months, with rooms being recently decorated in the past 12 months. The integrated oven was also recently fitted.




Council Tax Band - C
Utilities - Mains Gas, Mains Electricity, Mains Water
Water Meter - Yes
Average Annual Electricity Bills -
Average Annual Gas Bills -
Average Annual Water Bills -
Tenure - Freehold
Solar Panels - No
Space Heating System - Gas Boiler with radiators (Combi)
Approximate Water Heating Installation Date - At Build new boiler around 8 years annual service
Water Heating System - Gas combi boiler
Approximate Heating Installation Date -
Boiler Location - Ground floor cupboard
Approximate Electrical System Installation Date - At build
Approximate Electrical System Test Date - 2023
Fires/Heaters - None
Permanent Loft Ladder - No
Loft Insulation - Yes
Loft Boarded out - No
Whilst every effort is made to ensure that the information contained in these particulars is reliable, they do not constitute or form part of an offer or any contract. The Property Hive accept no liability for the accuracy of the contents, and therefore they should be independently verified by prospective buyers or tenants before agreeing an offer. All measurements provided are approximate and should be verified before exchange of contracts. No appliances, fixtures or fittings have been tested and should be checked by the buyer before exchange of contracts to ensure they are in good working order.




Electric: Ask Us
Water: Ask Us
Heating: Ask Us
Broadband: Ask Us
Sewerage: Ask Us
Private rights of way: Ask Us
Public rights of way: Ask Us
Listed property: Ask Us
Restrictions: Ask Us
Flooded in last 5 years: Ask Us
Flood defenses: Ask Us
Source of flood: Ask Us
Band C
Ask Us
Yes
Ask Us